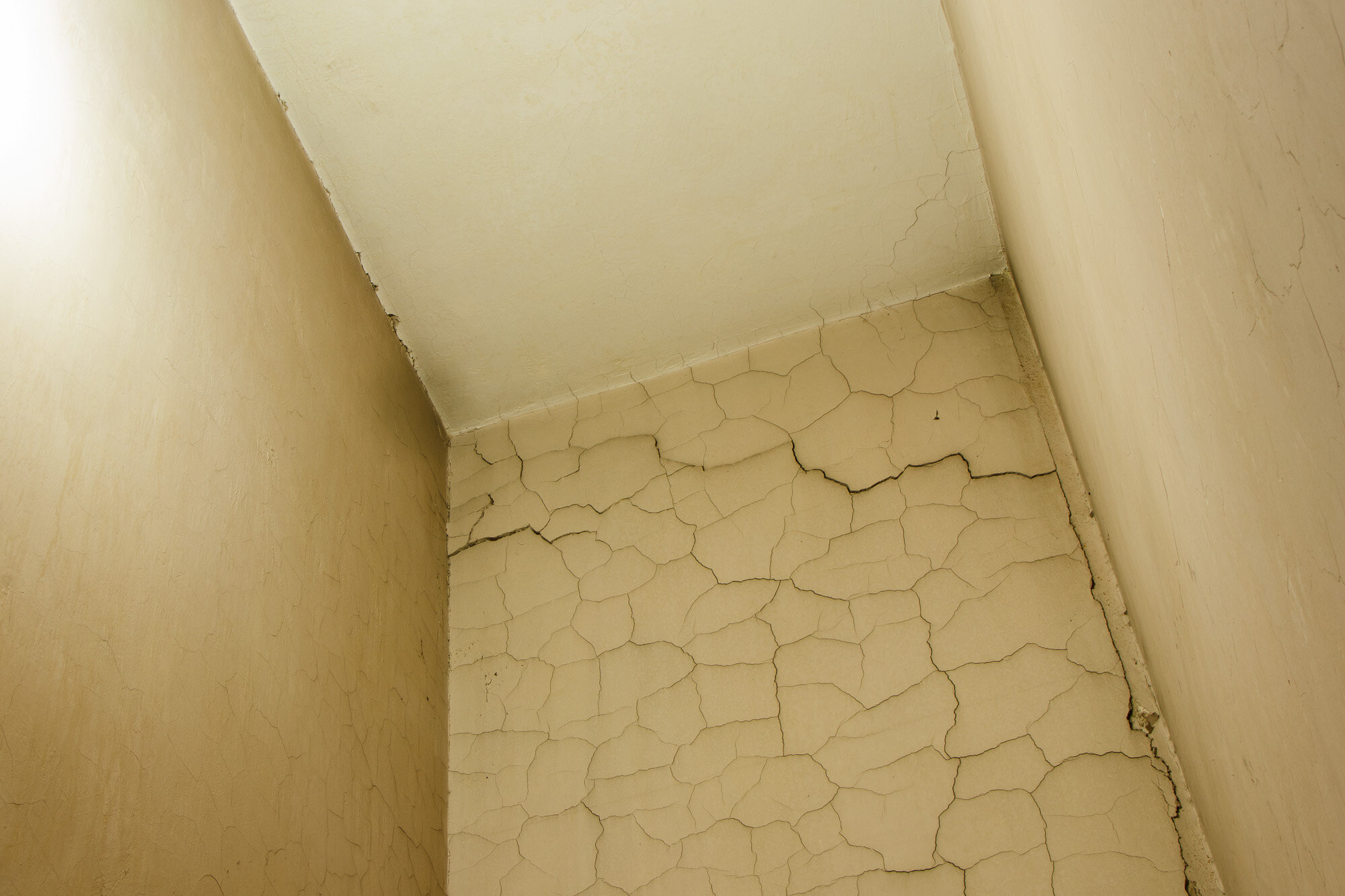
The top of the warehouse, made of steel-reinforced concrete, is cracked and with stark traces of humidity.
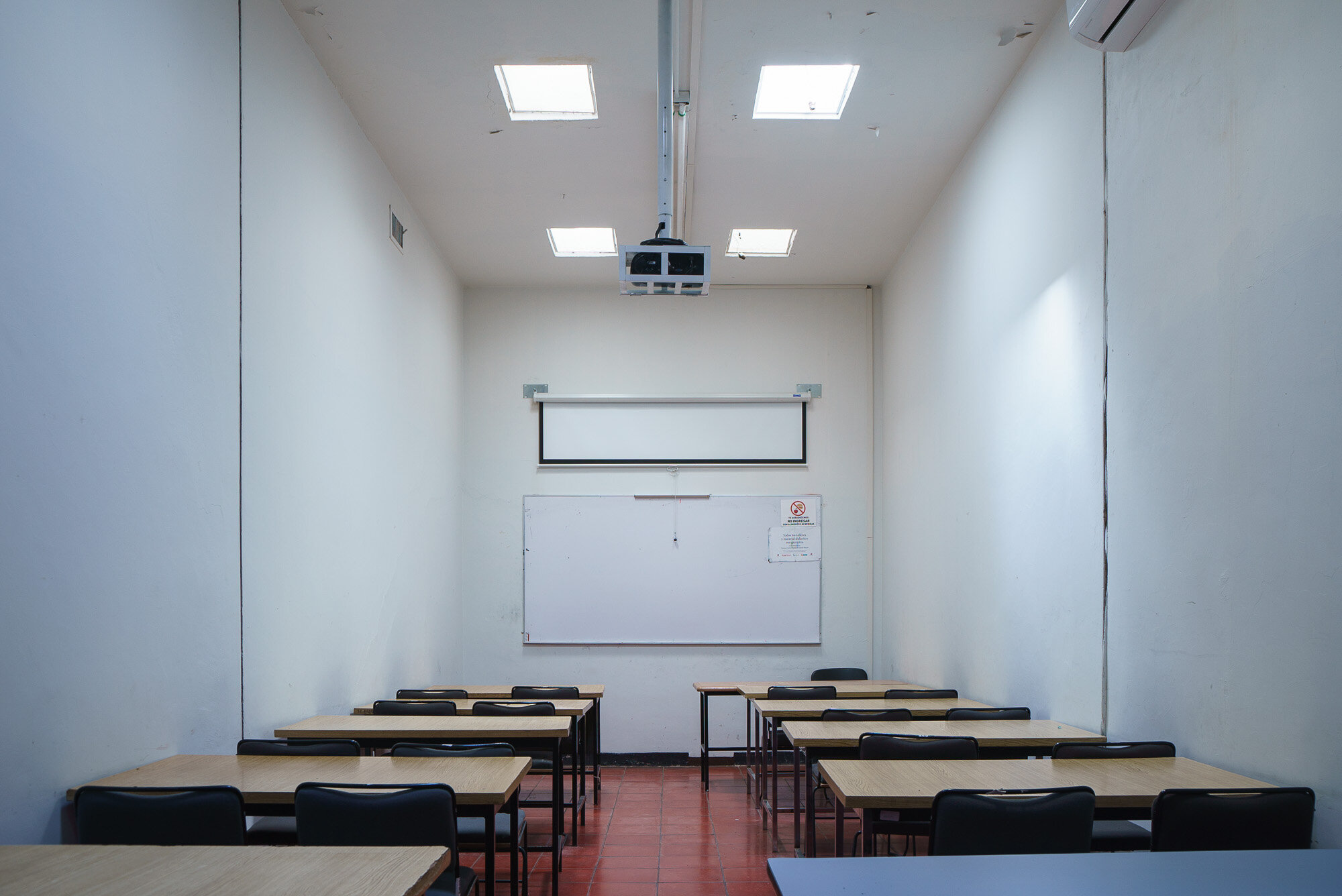
This narrow segment of the library's west wing is equipped to work as a classroom. There are some tables, chairs, and, opposite to the entrance, a blackboard. It is crossed from side to side by an expansion joint.
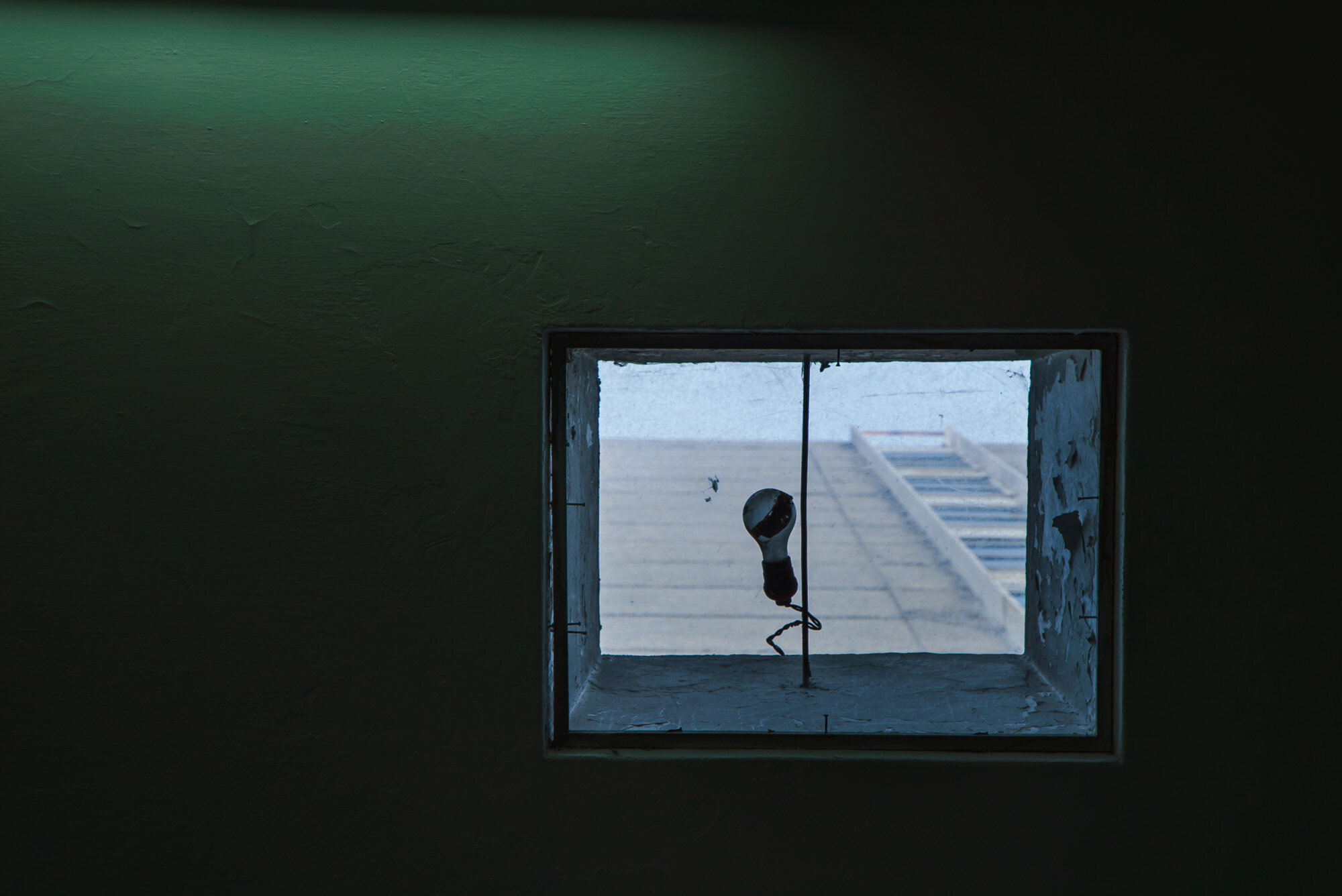
This skylight is located in the west wing of the ground floor. It looks out onto the facade of the public library's former site, through a glass panel and a broken lightbulb.
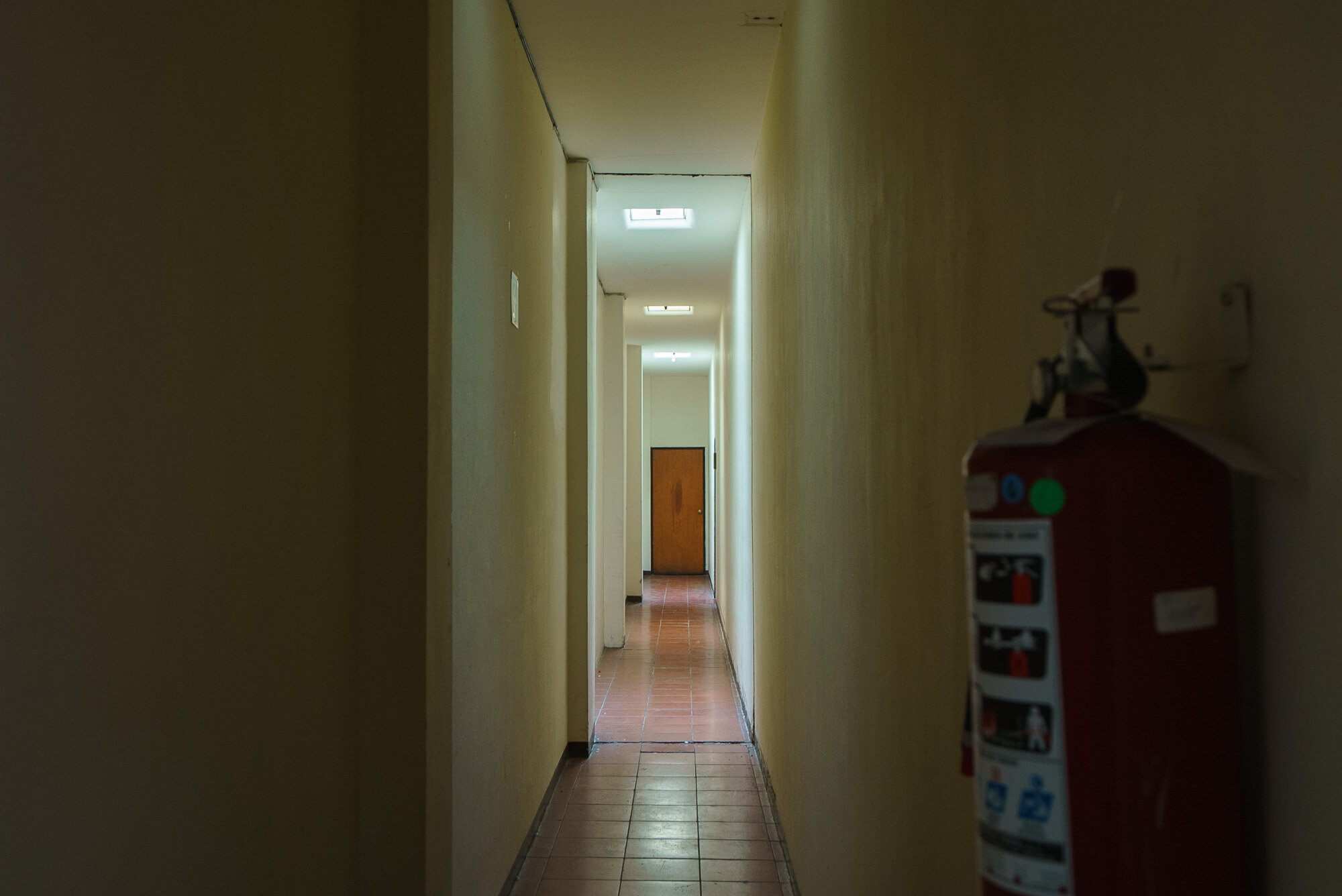
The cracks visible in this section of the building, caused by the 1995 Colima earthquake, made it urgent to displace the library collections to a new site
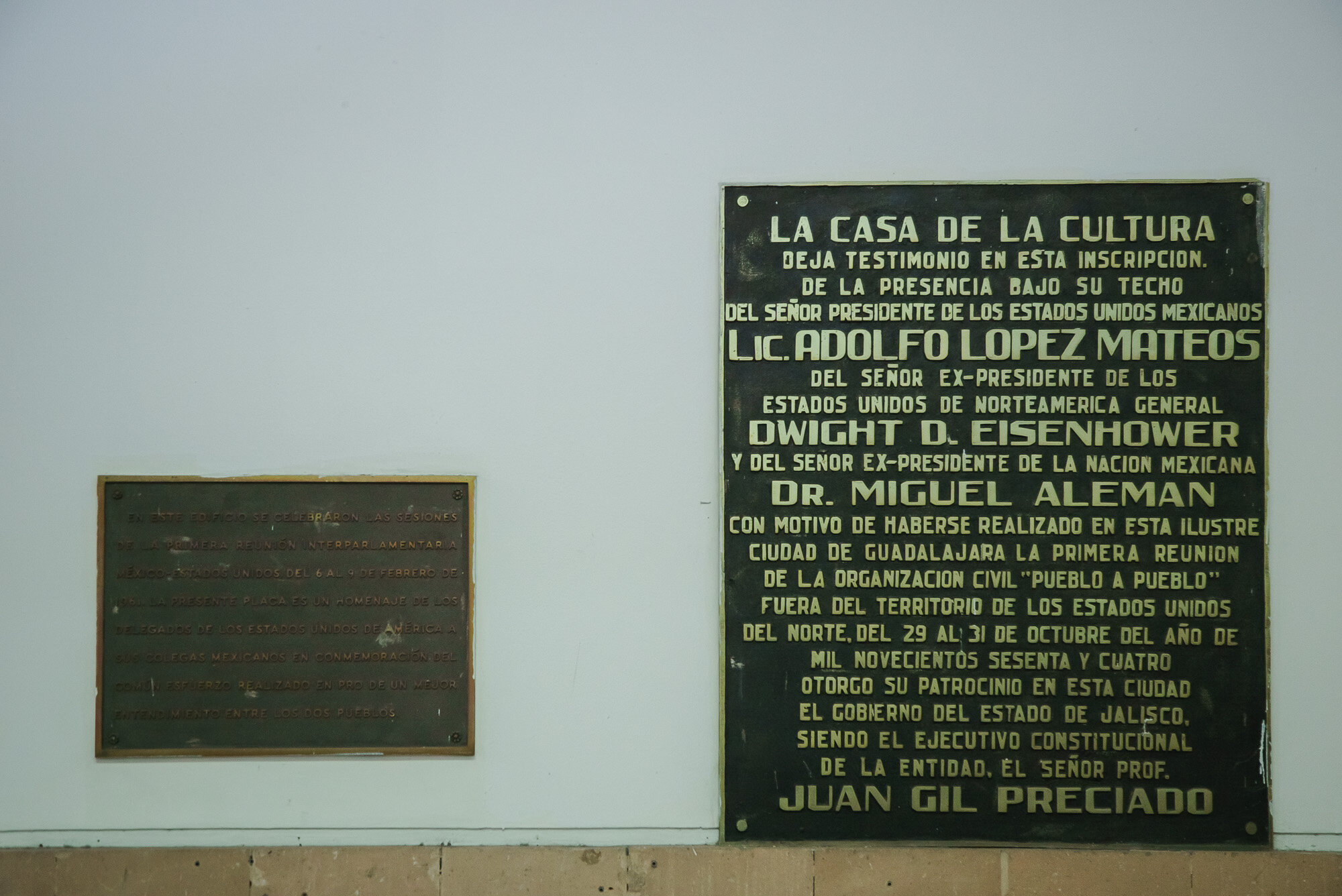
Two metal plates are rivetted to the lobby's west wall. In the smallest of the two, the first Mexico-U.S. interparliamentary reunion in 1961 is registered. The larger one attests to the reunion of the civil organization "Pueblo a pueblo," held in 1964. The participants were Mexican president Adolfo López Mateos, U.S. president Dwight D. Eisenhower, and Miguel Alemán.
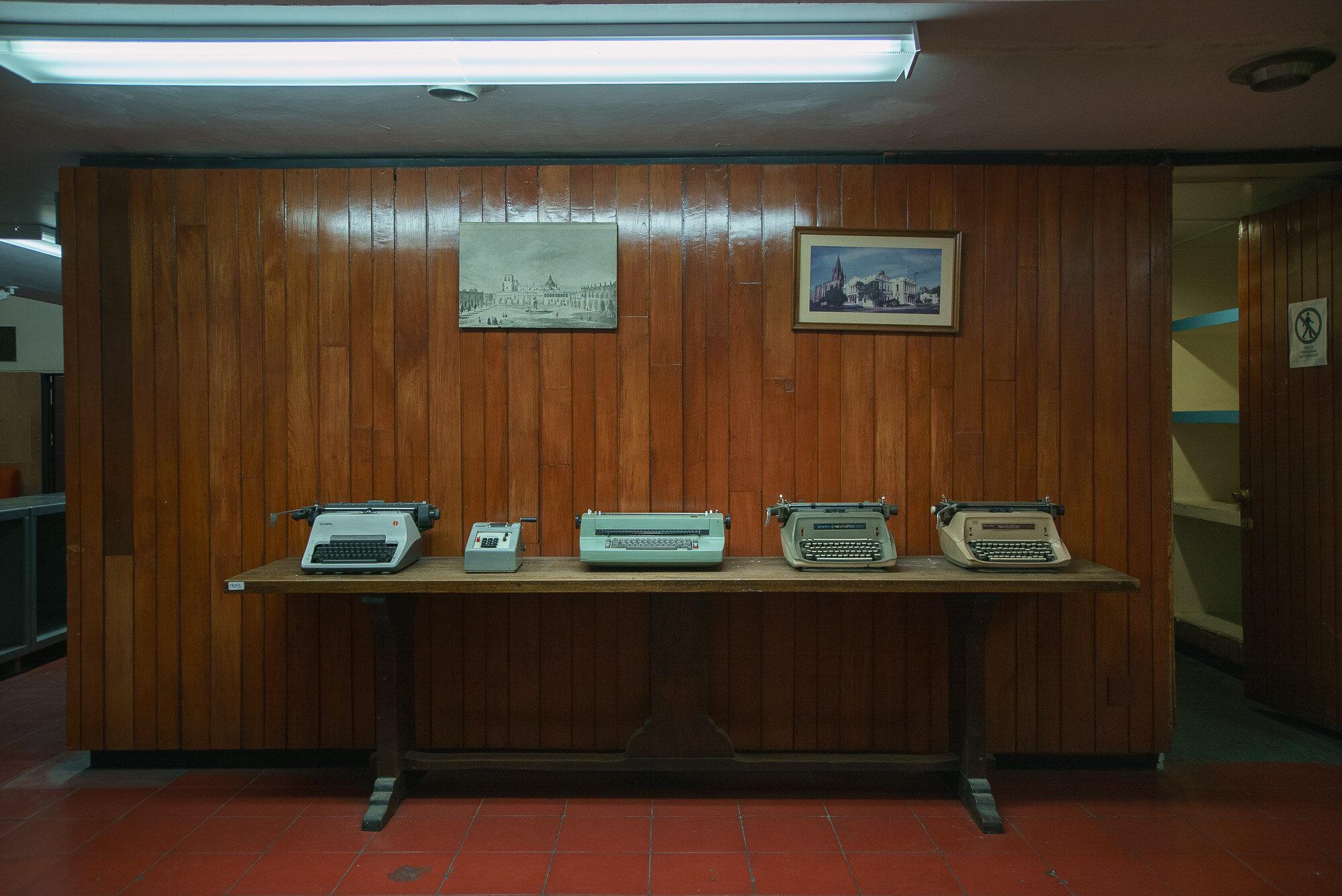
A diverse set of typing machines, as well as an unusual model of mechanical calculator, orderly displayed on the table in the library's lobby.
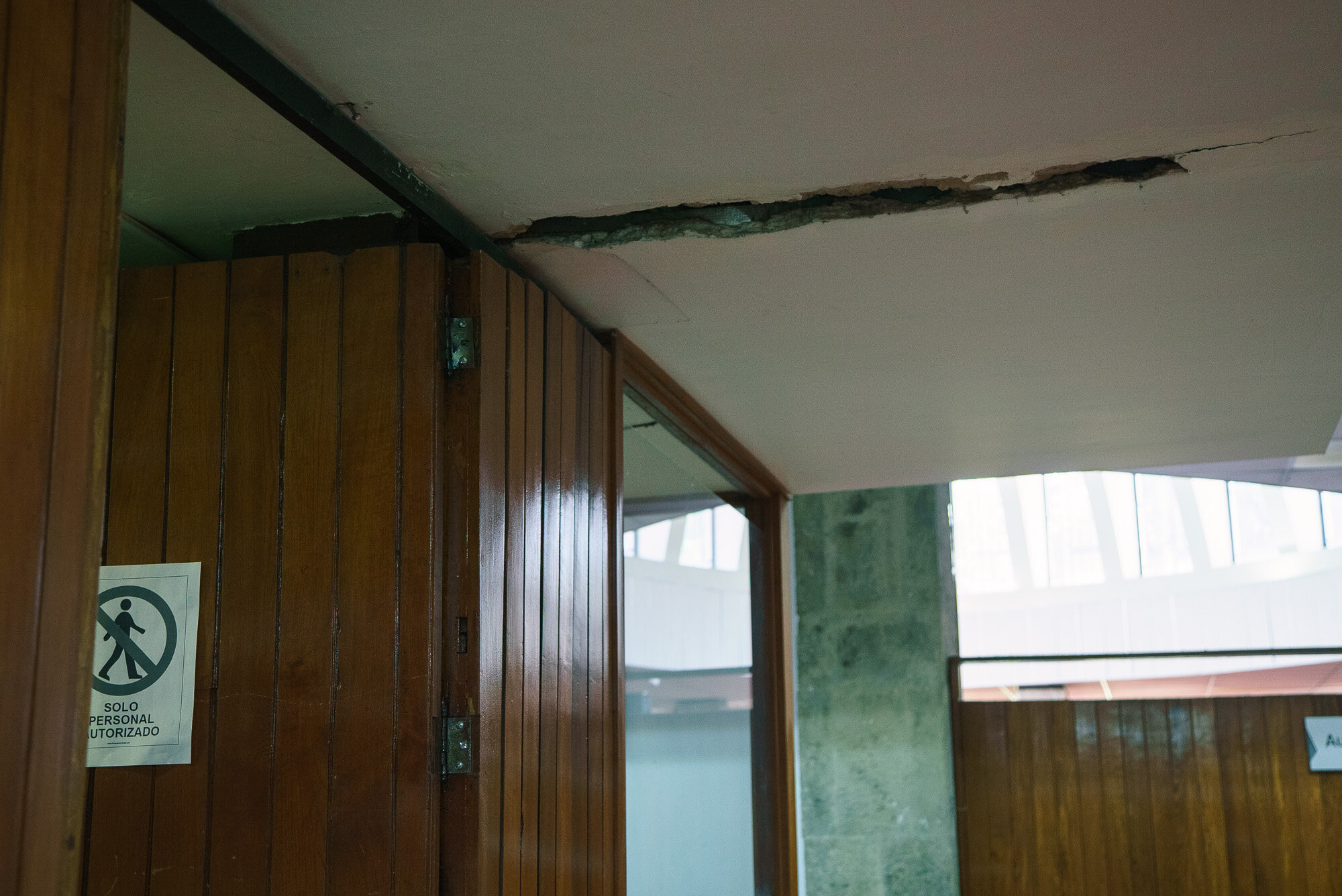
This crack is located in the threshold connecting the library's lobby with the basement entrance. Through it, you might see the structure sustaining the prefabricated ceiling, as well as different traces of wear.
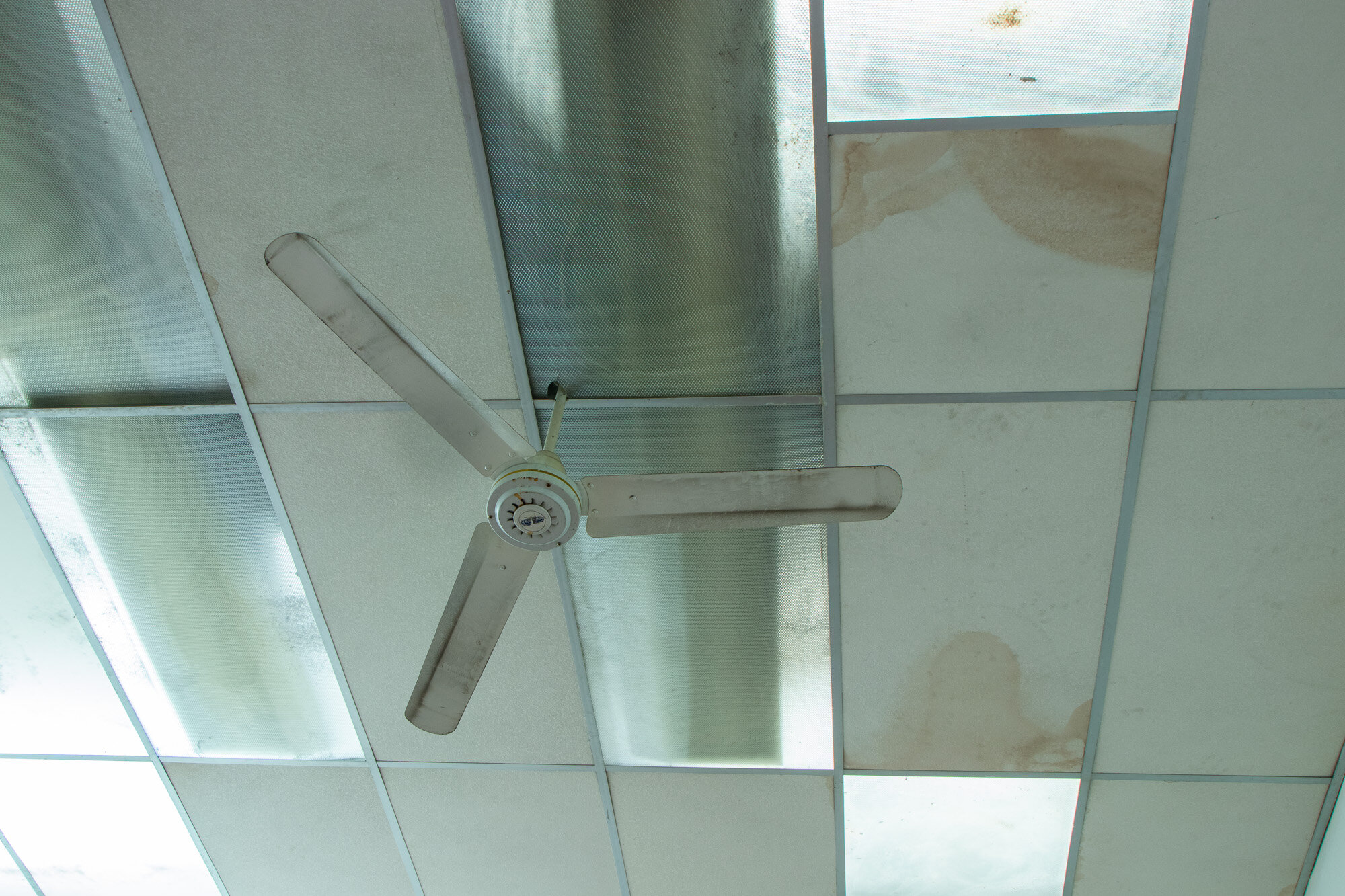
In this added ceiling section, the structures of the preexisting bare ceiling show, and are veiled by the opaque drop ceiling panels made of acrylic. The only ceiling fan of this floor is located in the center.
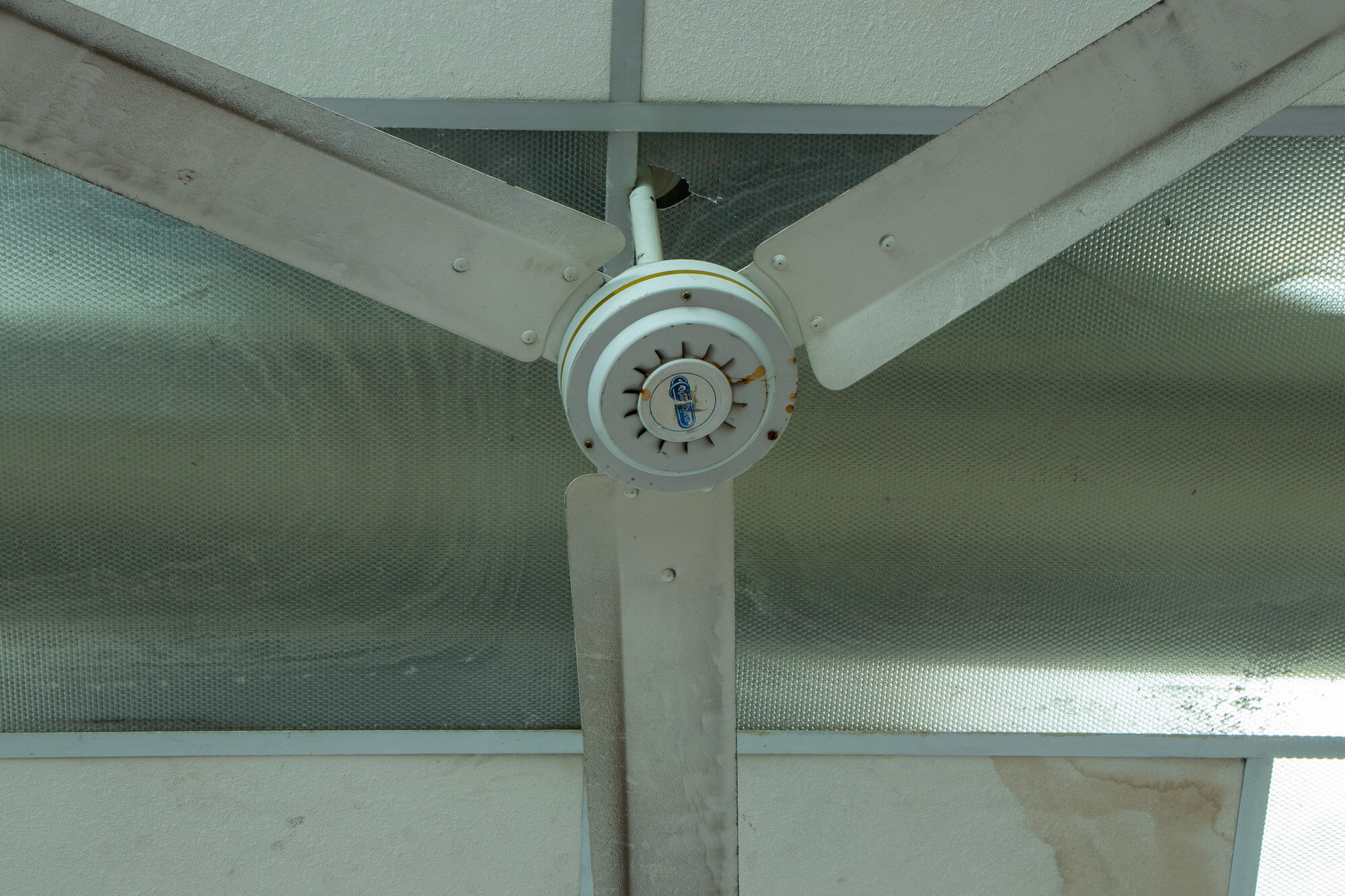
In this added ceiling section, the structures of the preexisting bare ceiling show, and are veiled by the opaque drop ceiling panels made of acrylic. The only ceiling fan of this floor is located in the center.
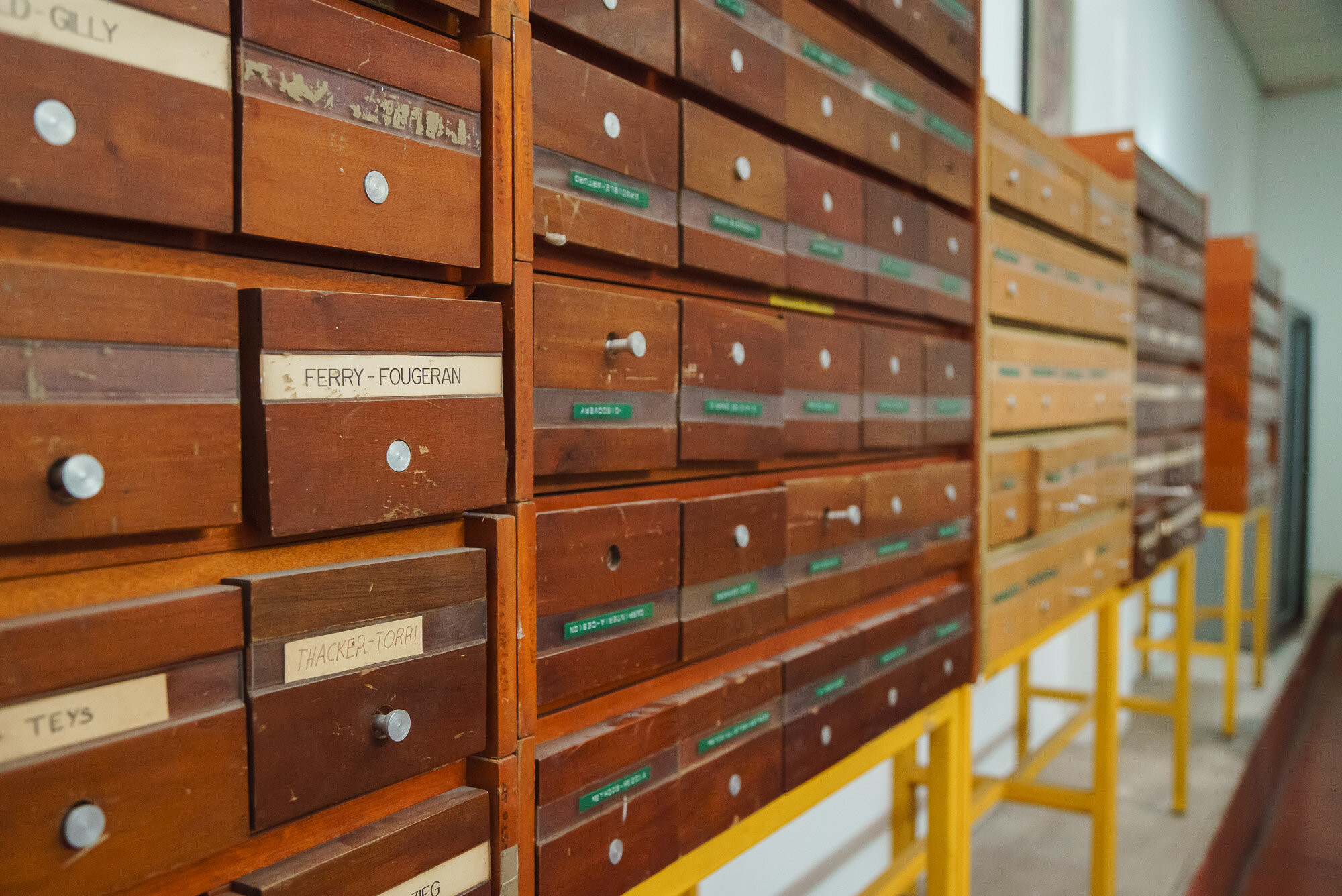
This ensemble of five wooden card index boxes stand on yellow-enameled metal bases. Some of these pieces of furniture still contain bibliographical index cards, preserved by the density and stability of the material they're made of.
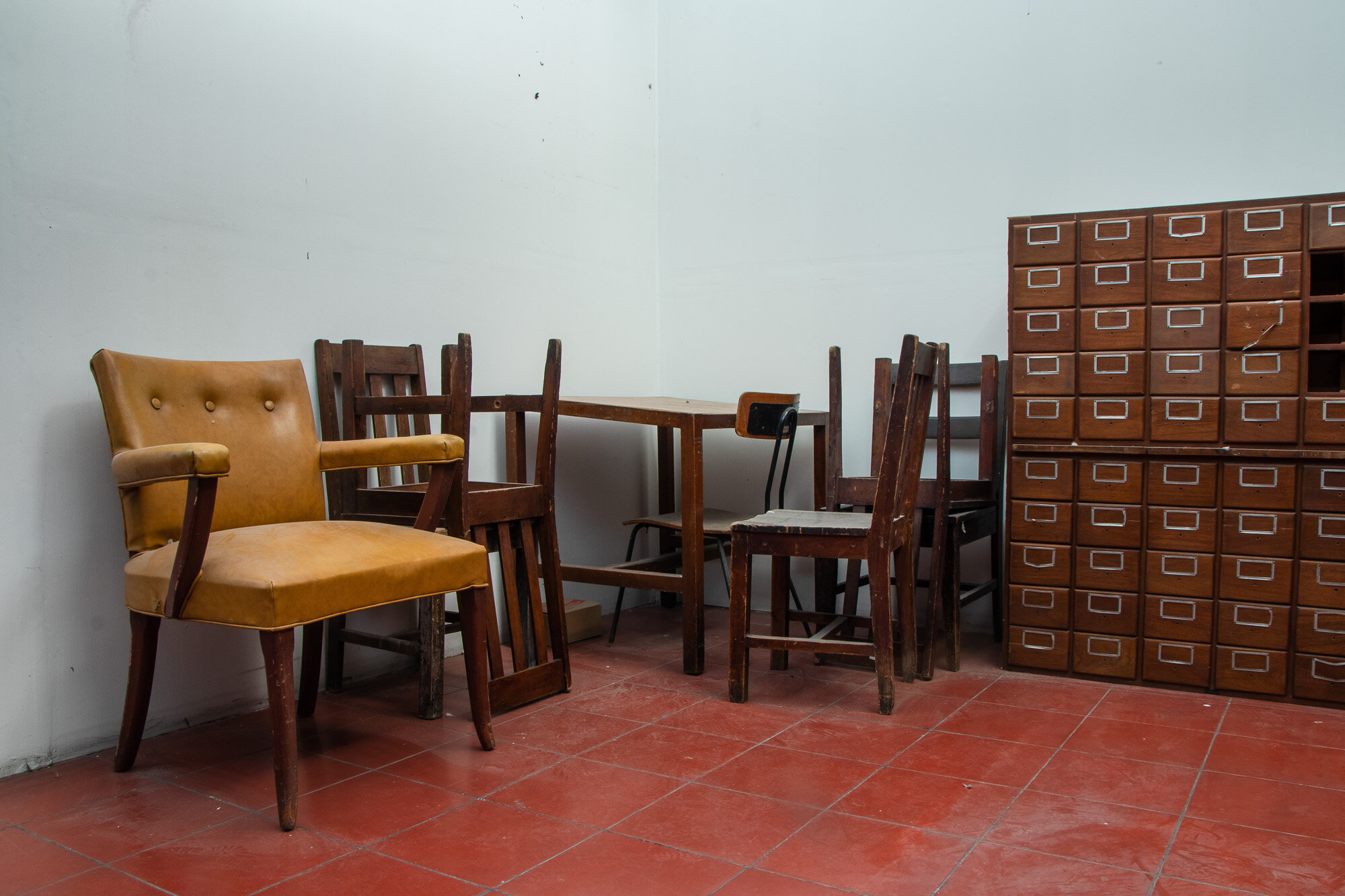
Located in an area of the library's ground floor, a set of furniture mainly made of wood is sitting in a pile. This set is deteriorated by environmental and anthropogenic factors. A solid wood chair stands out, with dents and ink stains on the surface.
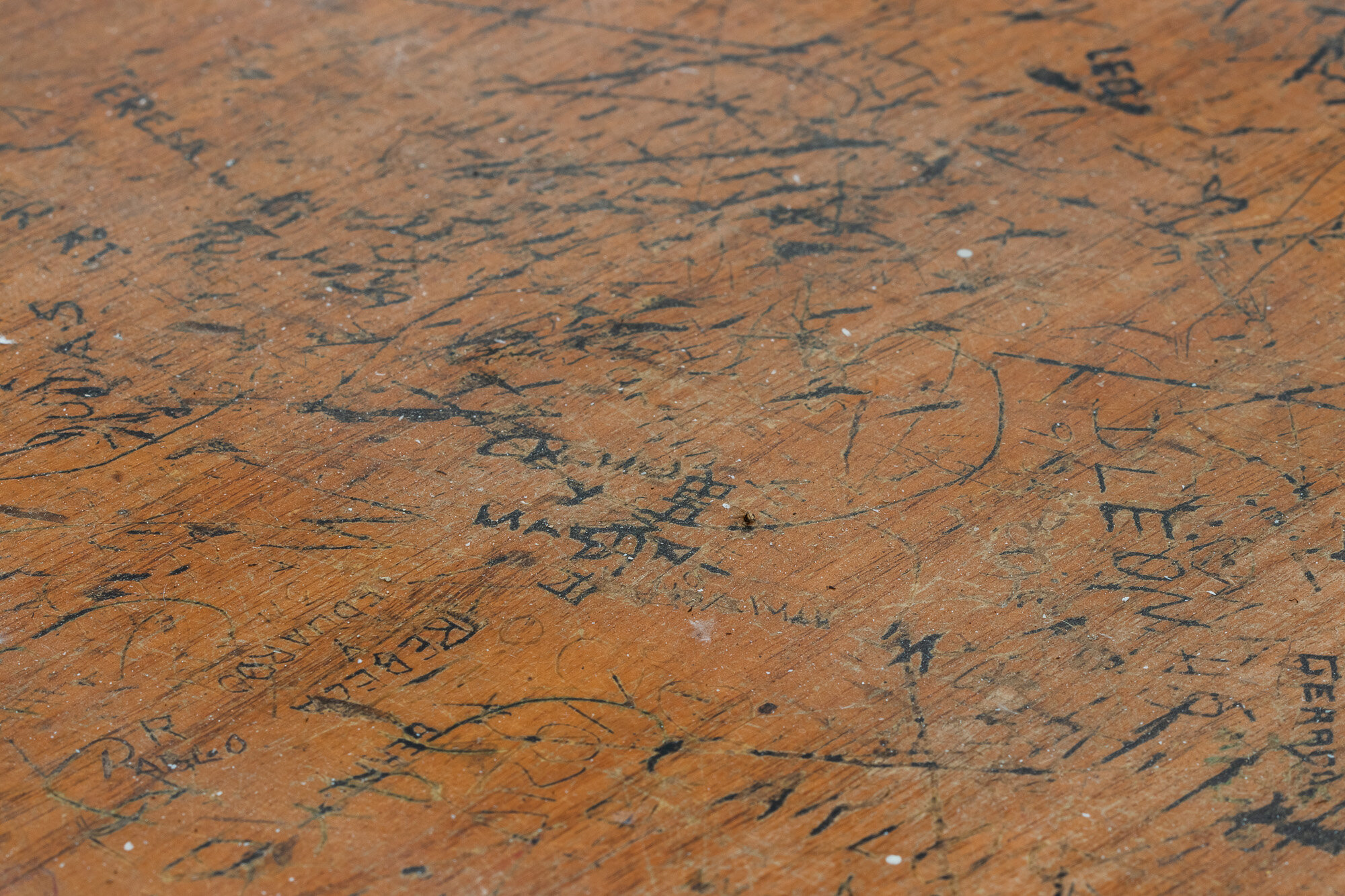
Located in an area of the library's ground floor, a set of furniture mainly made of wood is sitting in a pile. This set is deteriorated by environmental and anthropogenic factors. A solid wood chair stands out, with dents and ink stains on the surface.
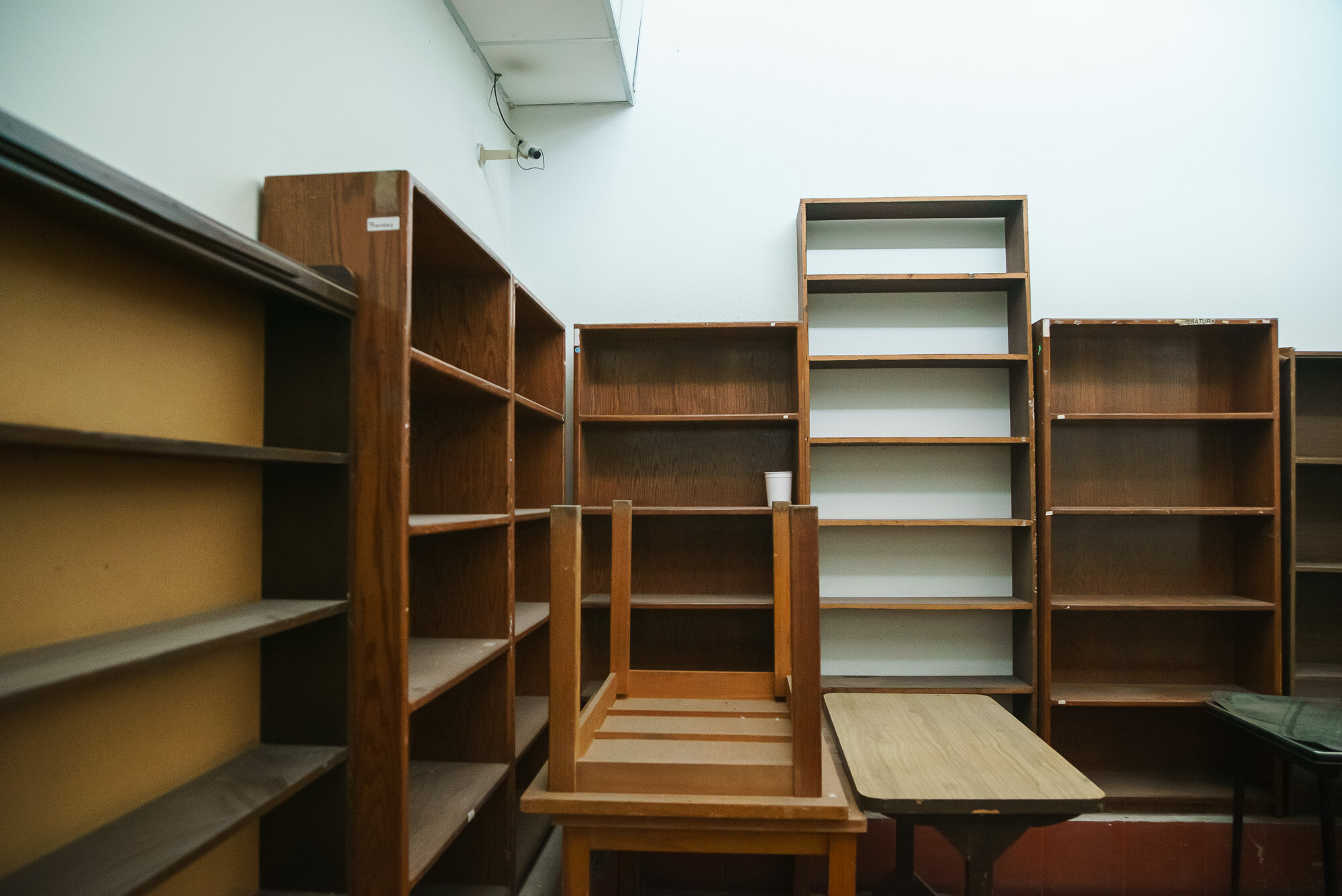
Some chairs and desks in different styles, in good state, have been stored in a space previously used as a classroom. The dust buildup reveals their dereliction, as well as the presence of feathers, which point to the fact that the skylights allow animals to sneak in through the cracks.
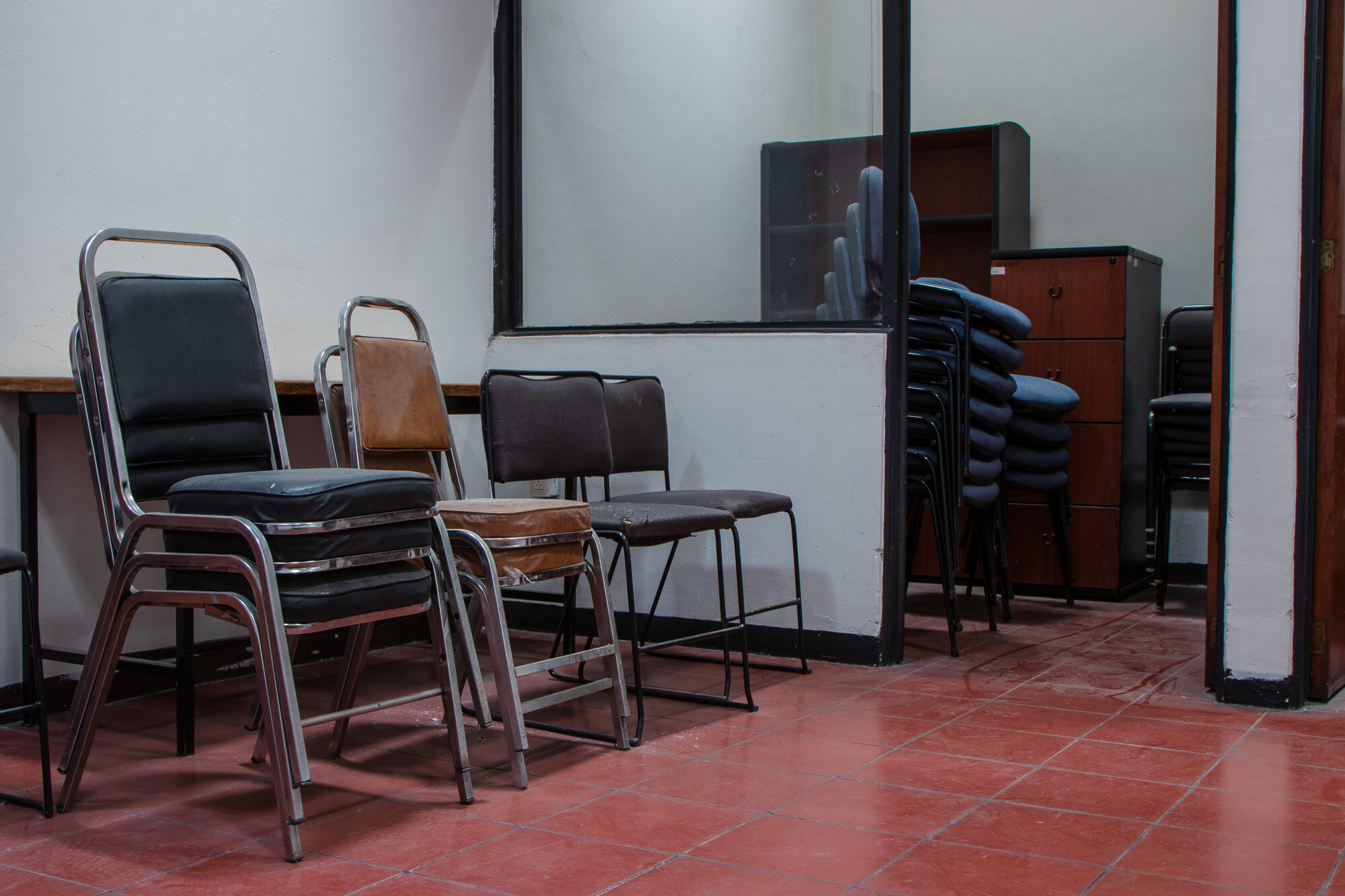
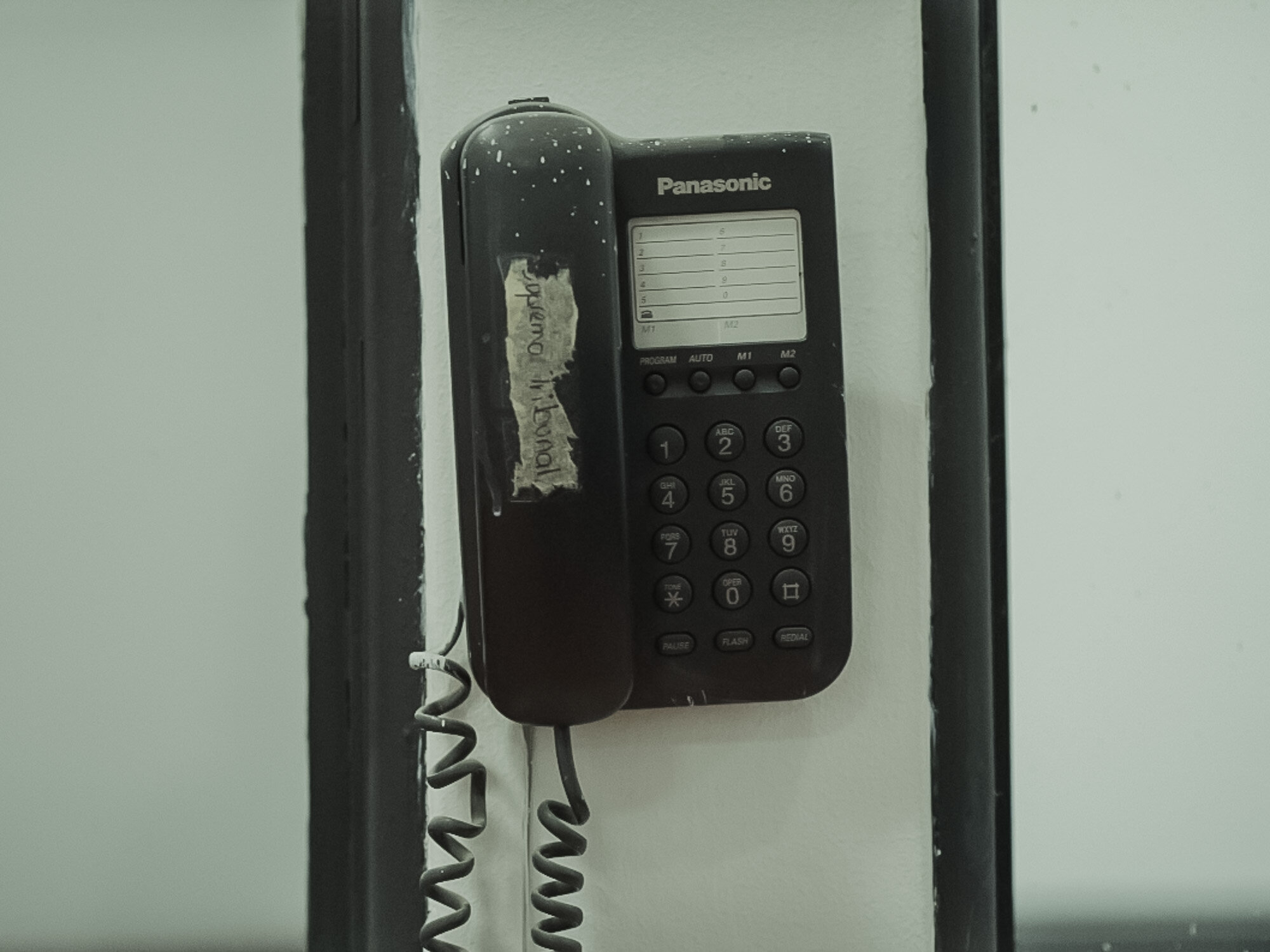
A telephone is mounted on a wall dividing two reading cubicles. When following the path of the cable, it leads to a telephone socket located in one of the walls.
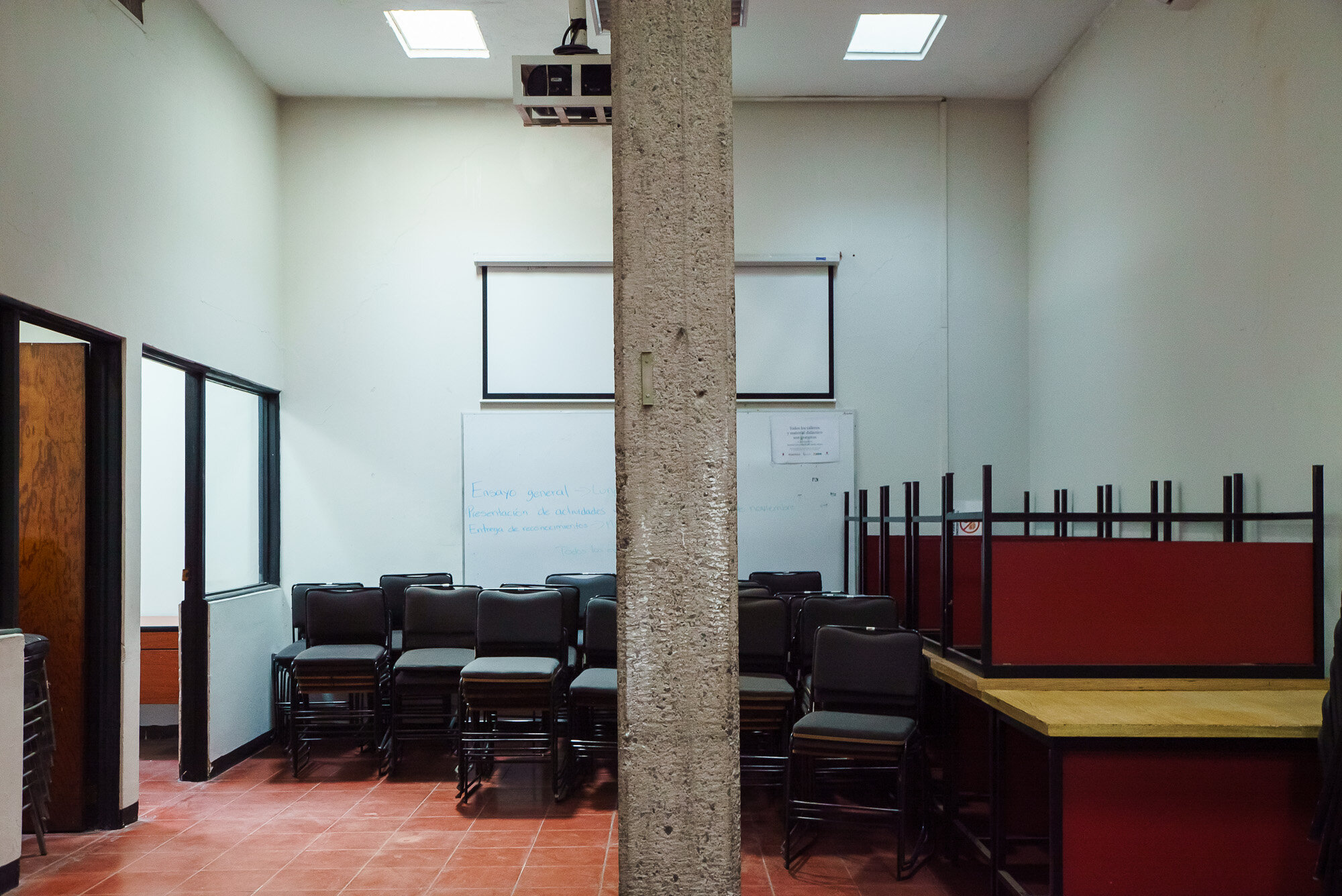
A steel-reinforced pillar stands at the center of this area. It's bare structure, with no lining, evinces that it was added as a reinforcement element not foreseen in the initial architectural layout.
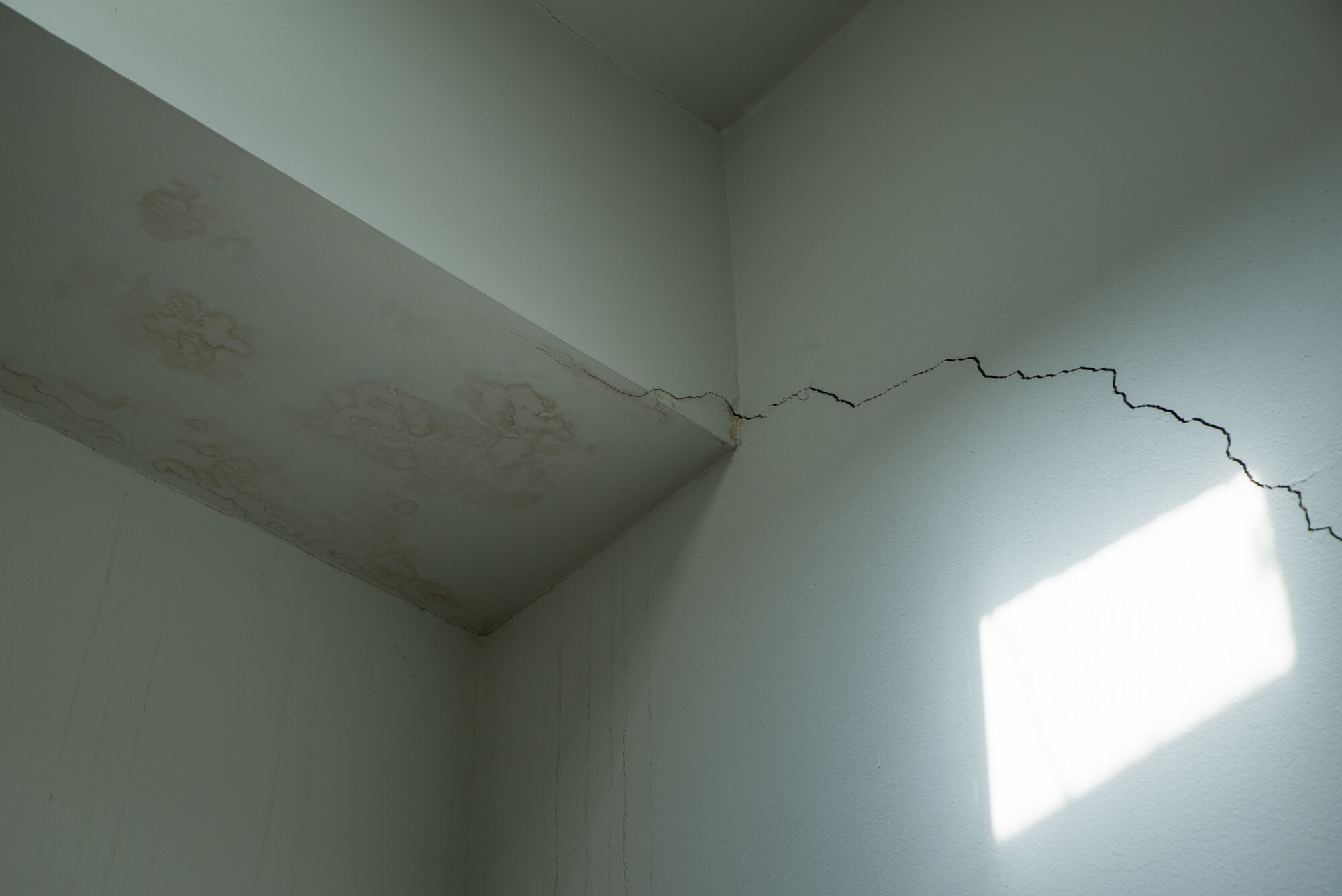
The last cubicle of the area previously used for braille readings was repurposed as a classroom and a warehouse for institutional furniture. In one of its walls, a deep, vertical crack curves towards the ceiling. Through that crack, water drips into the building and causes humidity stains.
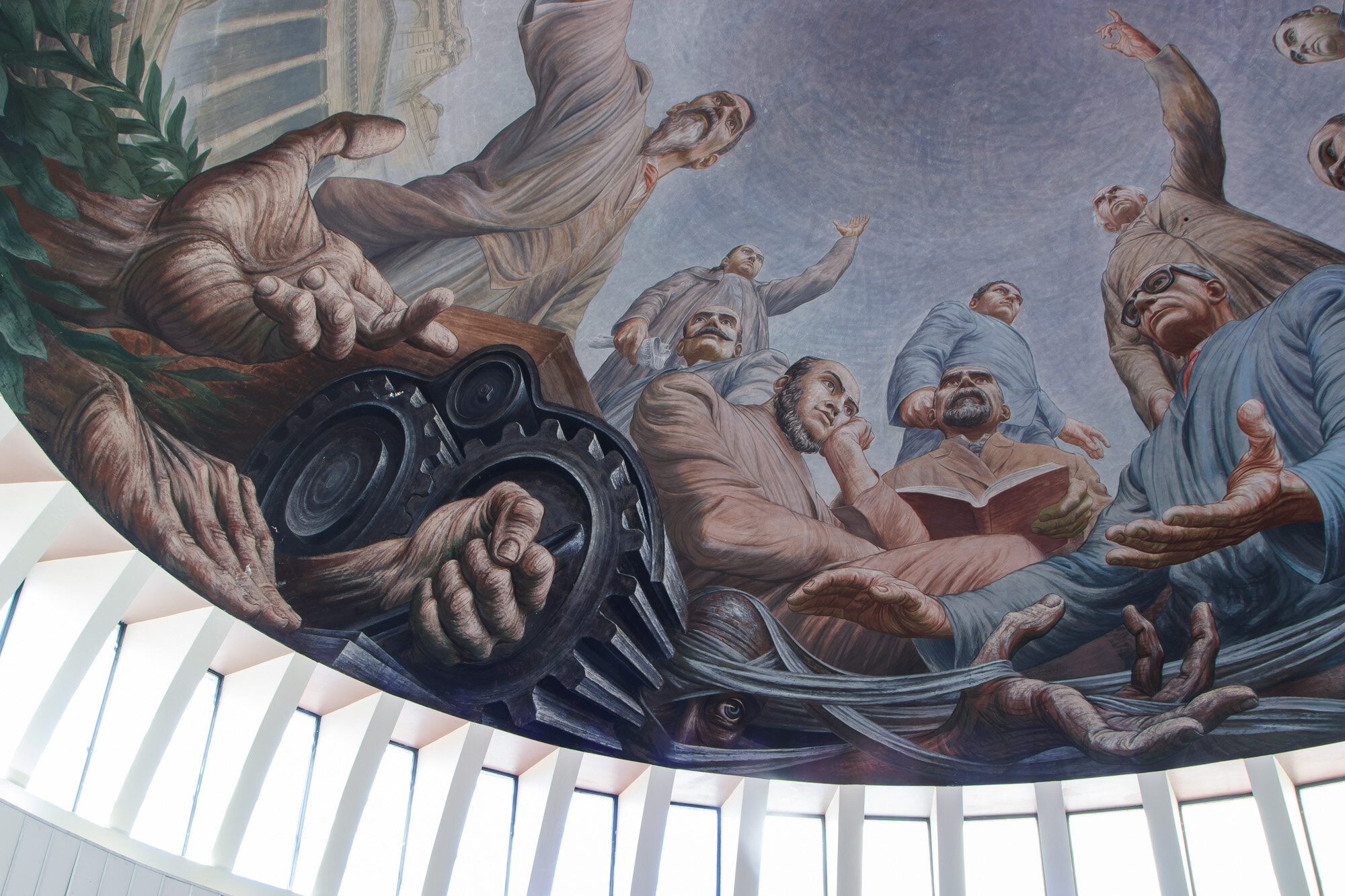
The mural "El parnaso jalisciense" ("The Jalisco Parnassus"), painted by Gabriel Flores in 1958, is located in the former reading room's dome. Some sections are cracked by the strong humidity of the land where the library was built.
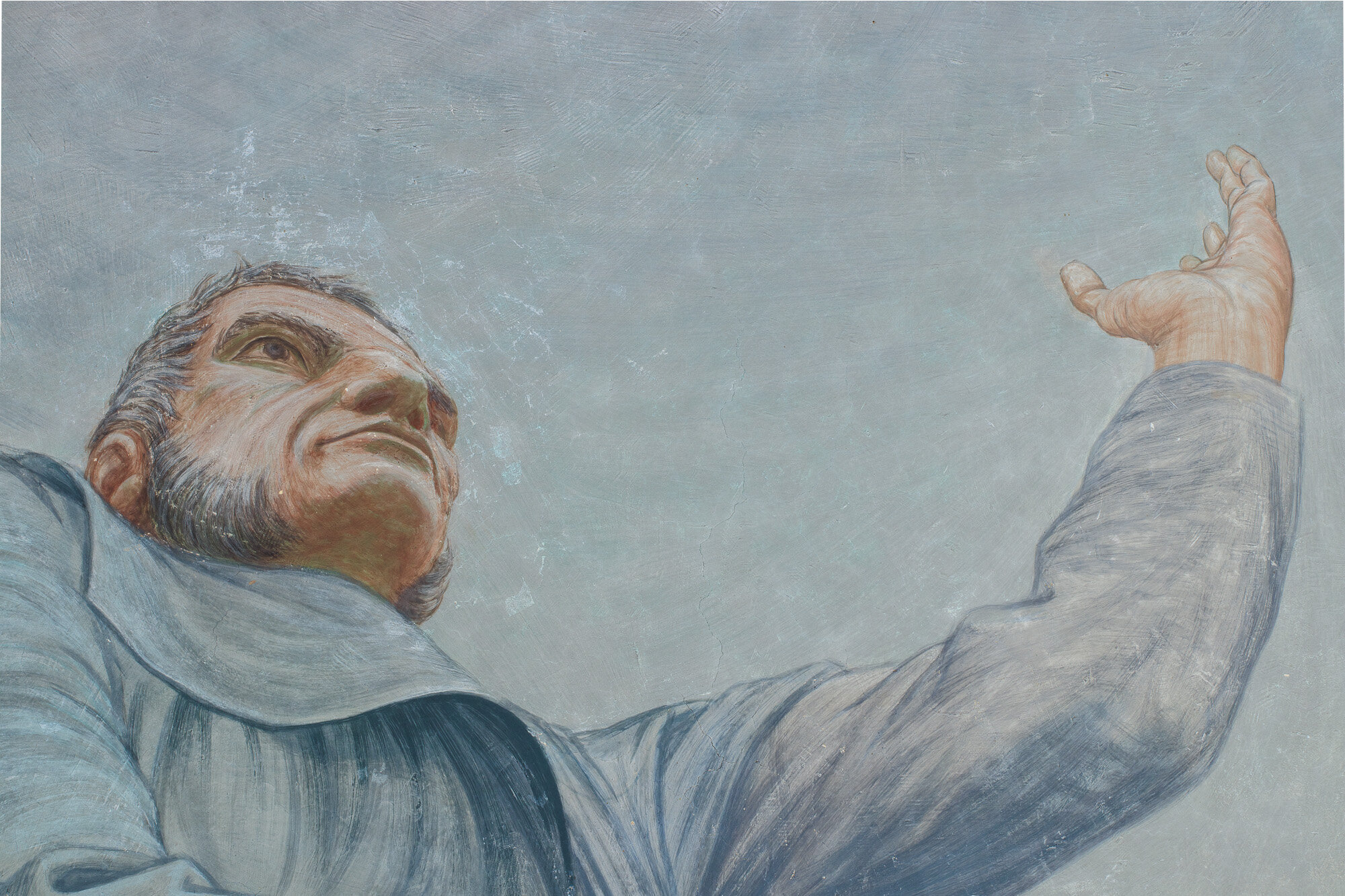
The mural "El parnaso jalisciense" ("The Jalisco Parnassus"), painted by Gabriel Flores in 1958, is located in the former reading room's dome. Some sections are cracked by the strong humidity of the land where the library was built.
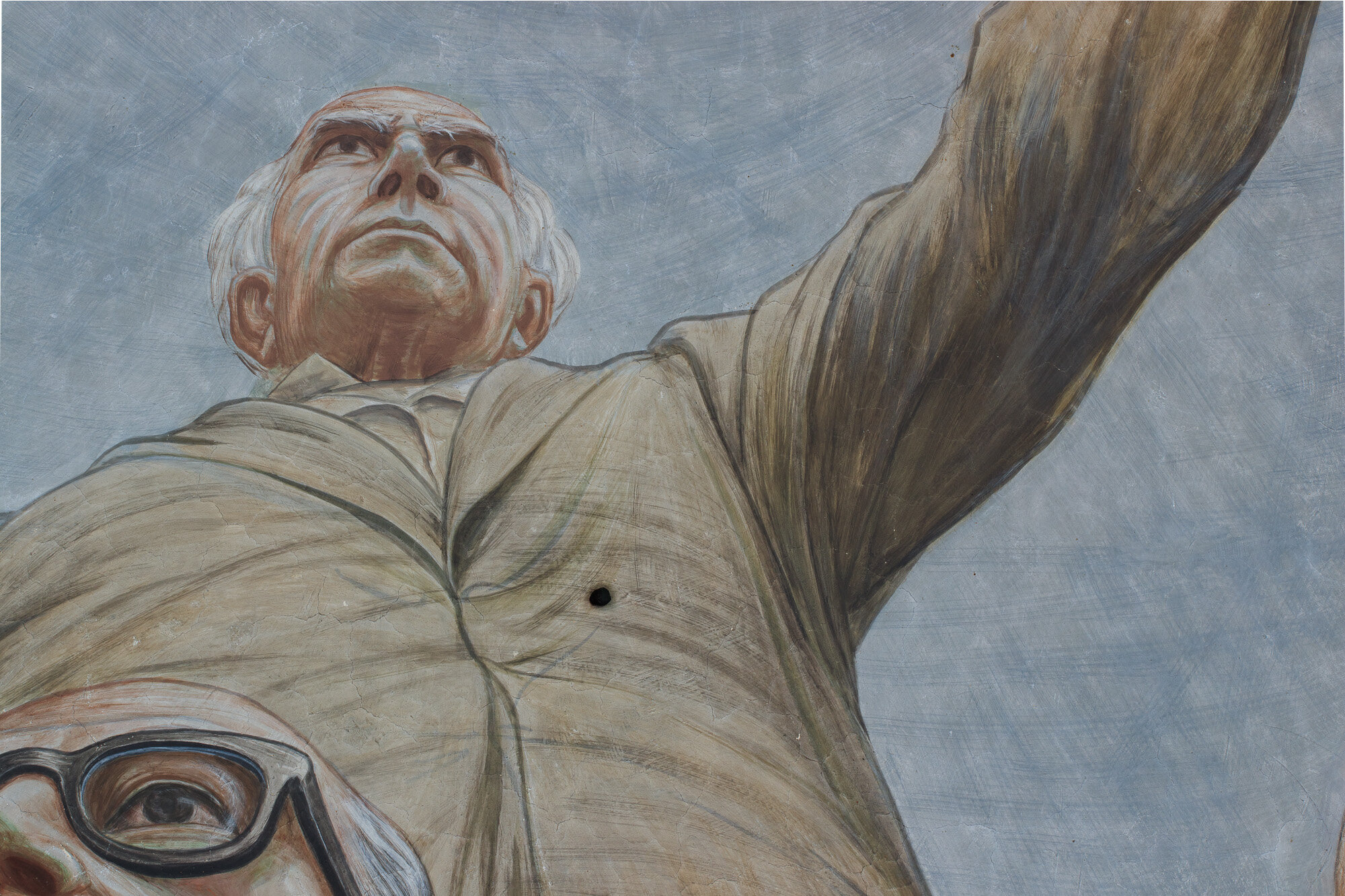
The mural "El parnaso jalisciense" ("The Jalisco Parnassus"), painted by Gabriel Flores in 1958, is located in the former reading room's dome. Some sections are cracked by the strong humidity of the land where the library was built.
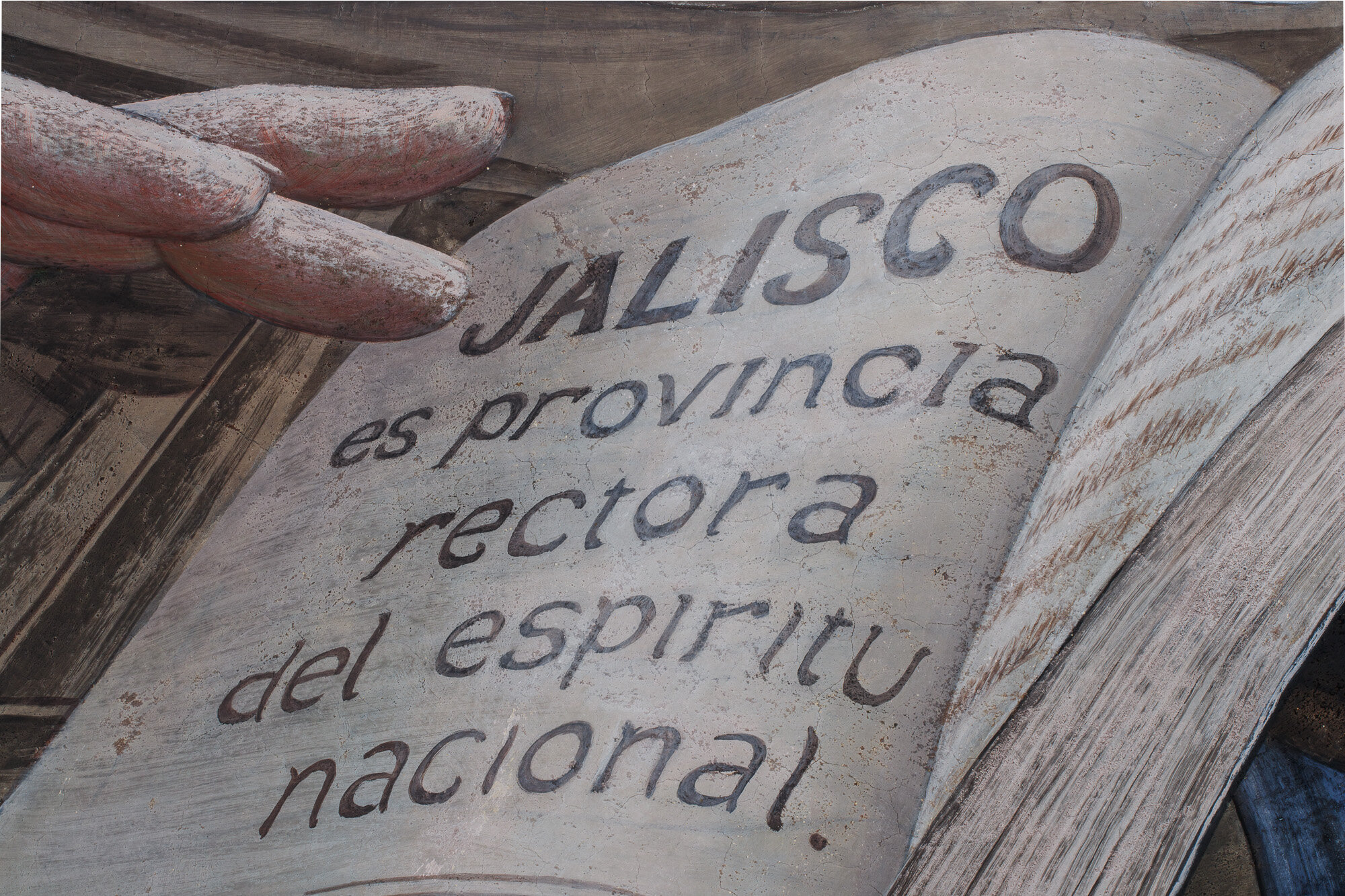
The mural "El parnaso jalisciense" ("The Jalisco Parnassus"), painted by Gabriel Flores in 1958, is located in the former reading room's dome. Some sections are cracked by the strong humidity of the land where the library was built.
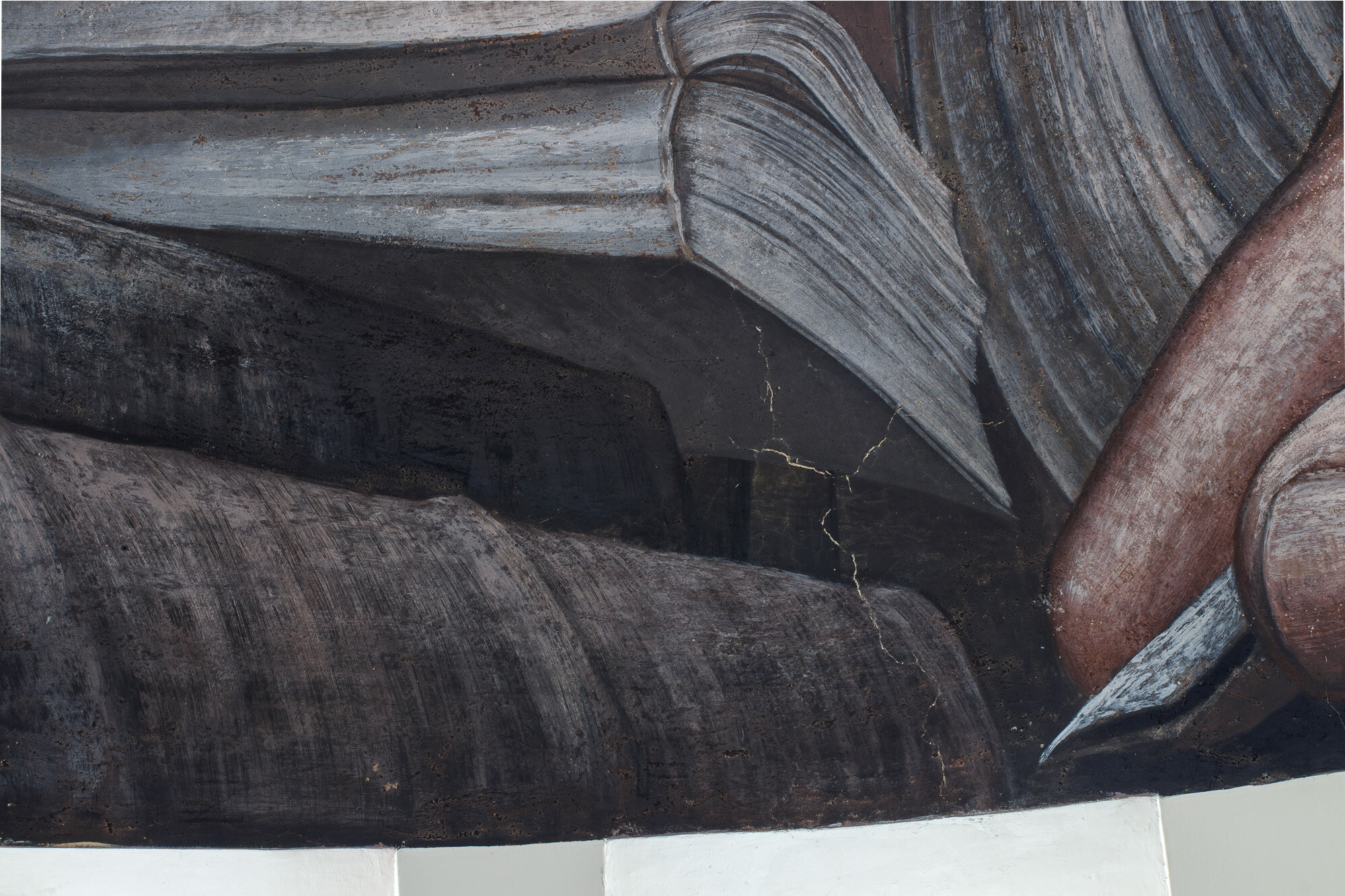
The mural "El parnaso jalisciense" ("The Jalisco Parnassus"), painted by Gabriel Flores in 1958, is located in the former reading room's dome. Some sections are cracked by the strong humidity of the land where the library was built.
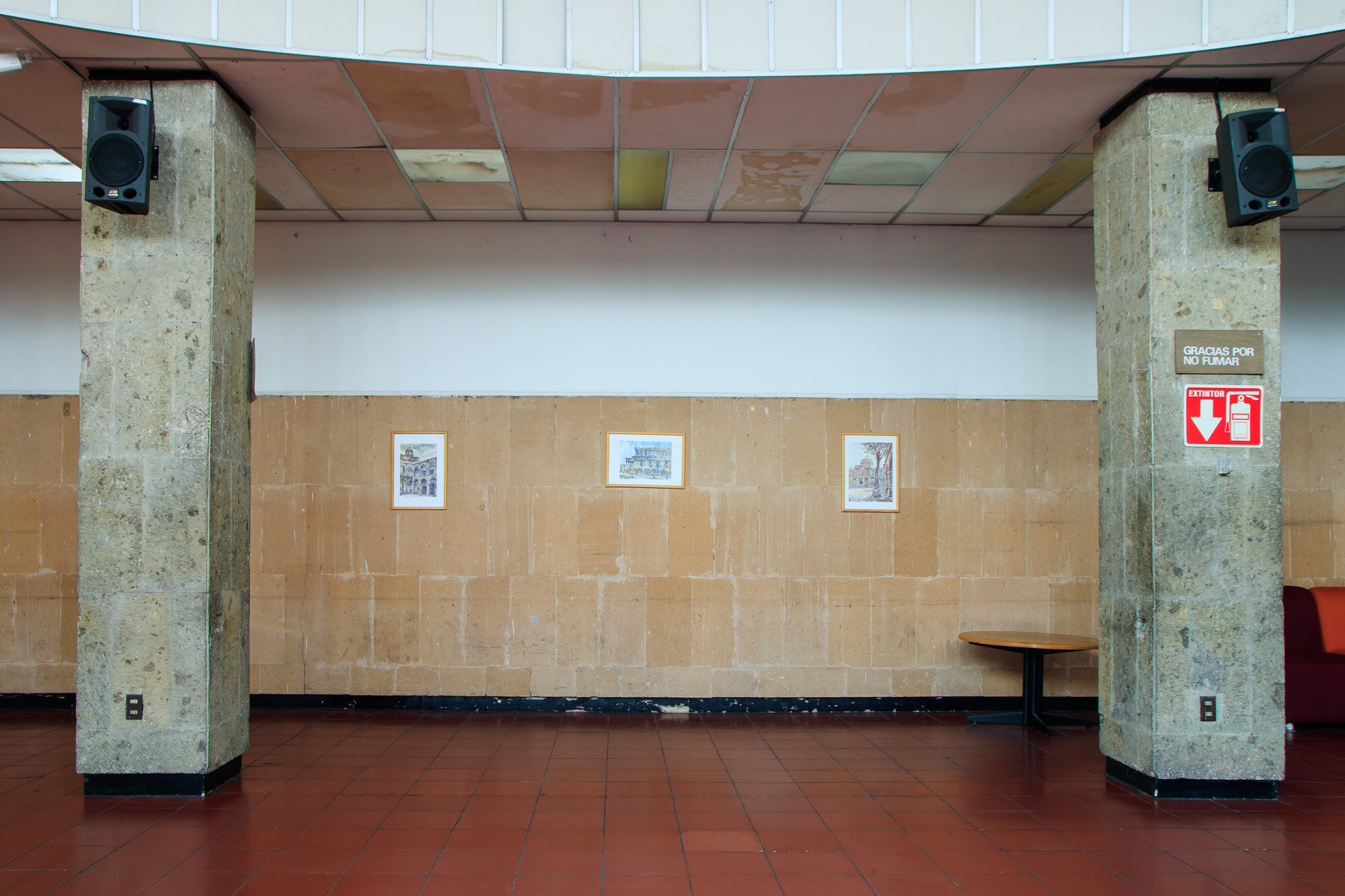
The cantera amarilla ("yellow quarry") is a stone that lines the facades of New Spain buildings and some modern ones. This material lines this library's facade and some segments of the inner walls, like the ones seen in this section. Several repairs made through the years show on the tiles, covering the surface with irregularities. A series of watercolor reproductions of Guadalajara vistas hangs on the tiles.
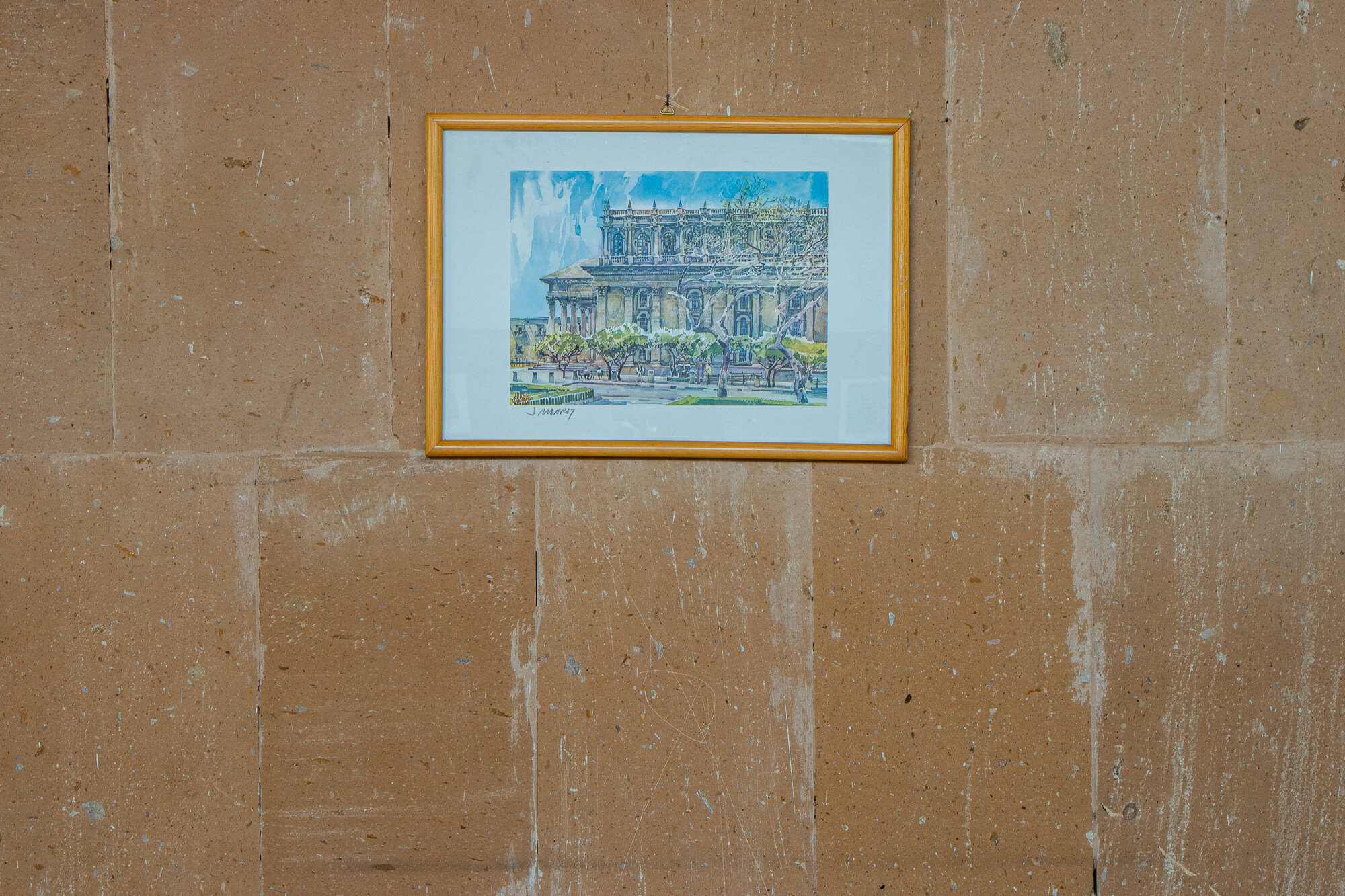
The cantera amarilla ("yellow quarry") is a stone that lines the facades of New Spain buildings and some modern ones. This material lines this library's facade and some segments of the inner walls, like the ones seen in this section. Several repairs made through the years show on the tiles, covering the surface with irregularities. A series of watercolor reproductions of Guadalajara vistas hangs on the tiles.
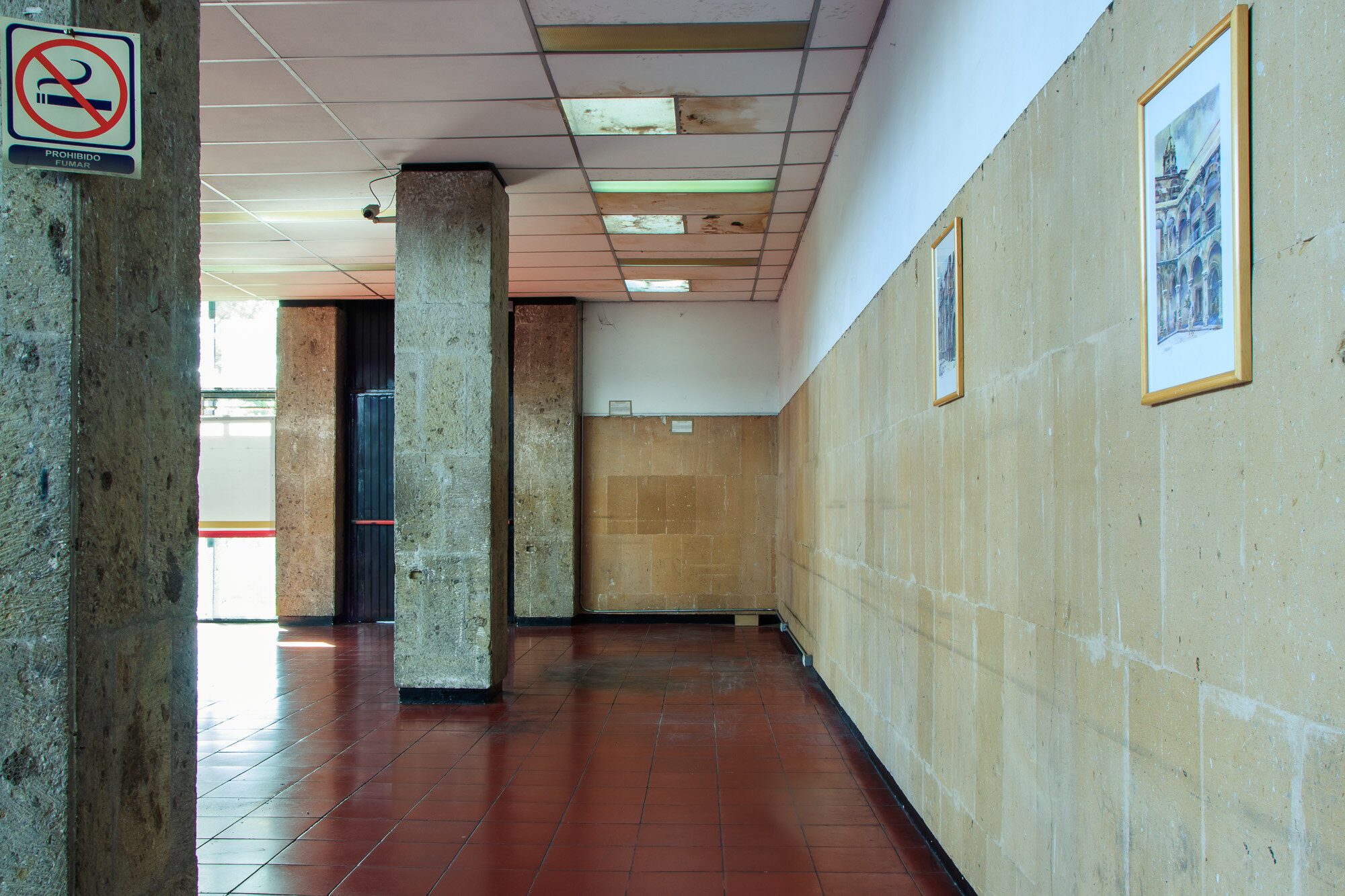
The cantera amarilla ("yellow quarry") is a stone that lines the facades of New Spain buildings and some modern ones. This material lines this library's facade and some segments of the inner walls, like the ones seen in this section. Several repairs made through the years show on the tiles, covering the surface with irregularities. A series of watercolor reproductions of Guadalajara vistas hangs on the tiles.
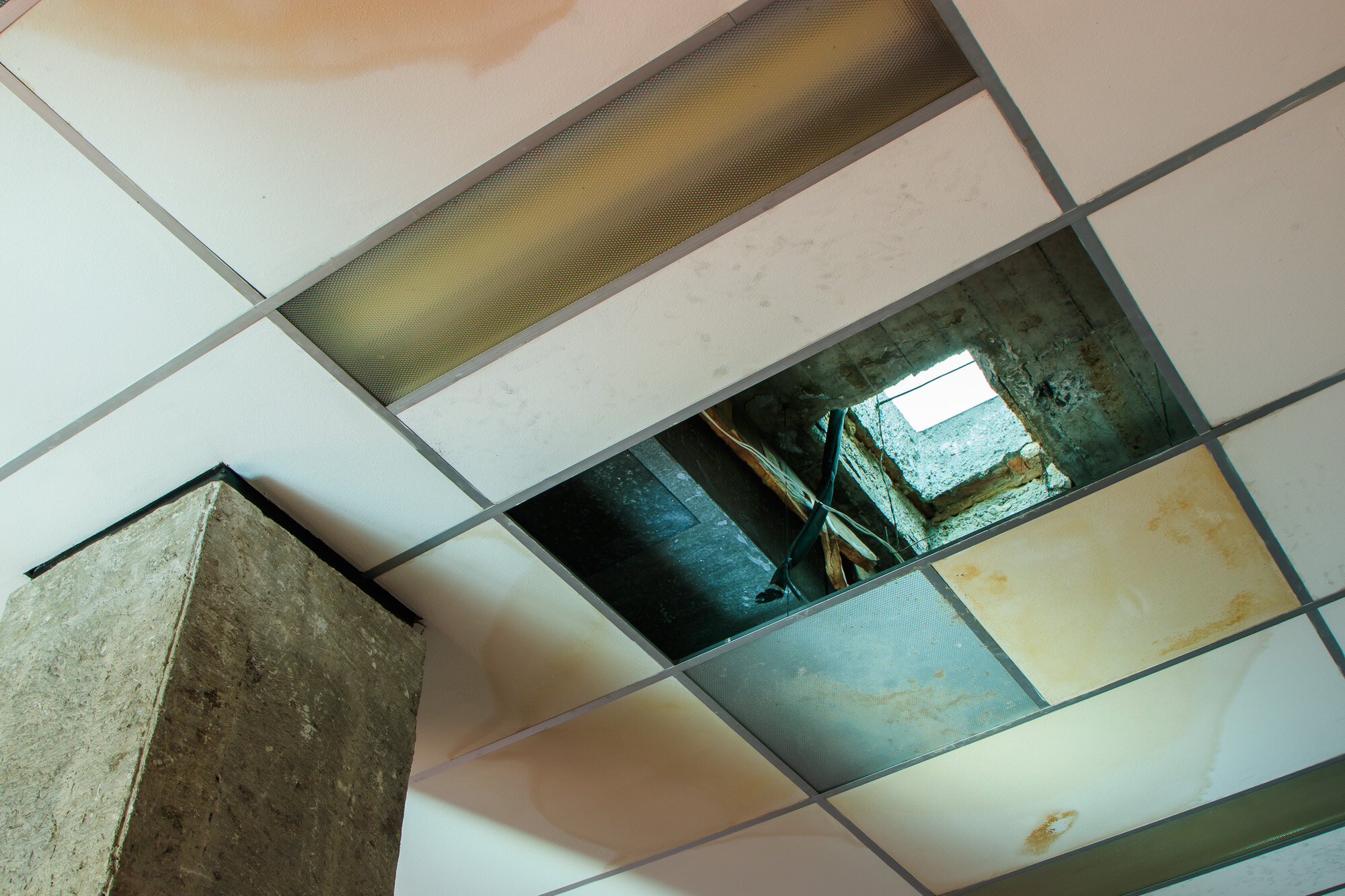
Some areas in the library's ground floor are topped with stretches of drop ceiling, which shrink the building's original height. Some panels have come off, exposing the aluminum frames; others have been devoured by fungi seething in the environmental humidity or reveal deeper holes when coming off.
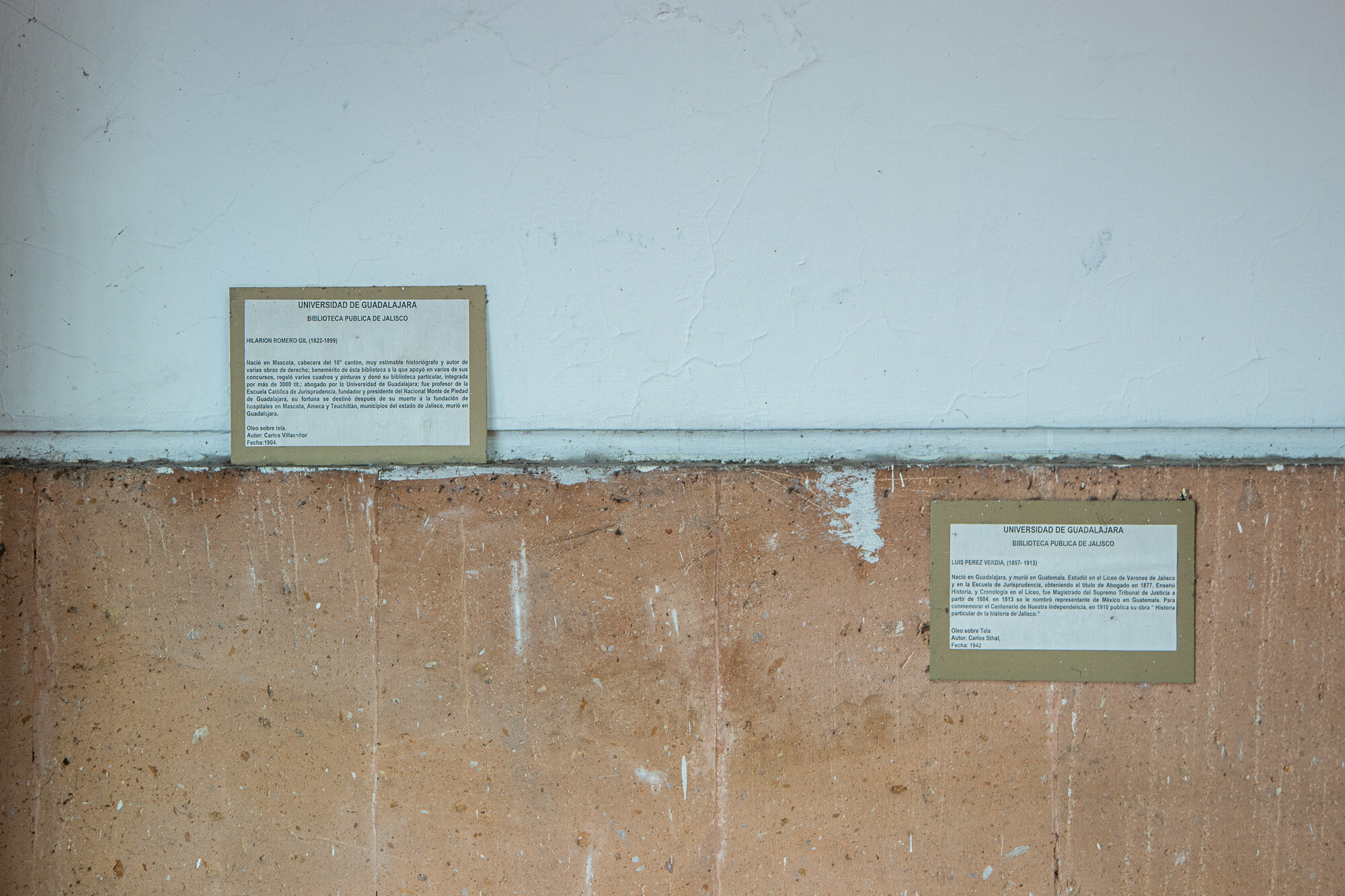
Two bond paper information cards, mounted on cardboard frames, stick tight to the reading room's wall. These offer biographical information about Luis Perez Verdía and Hilarión Romero Gil. It is inferred that these cards complemented two oil portraits no longer located in their corresponding spots.
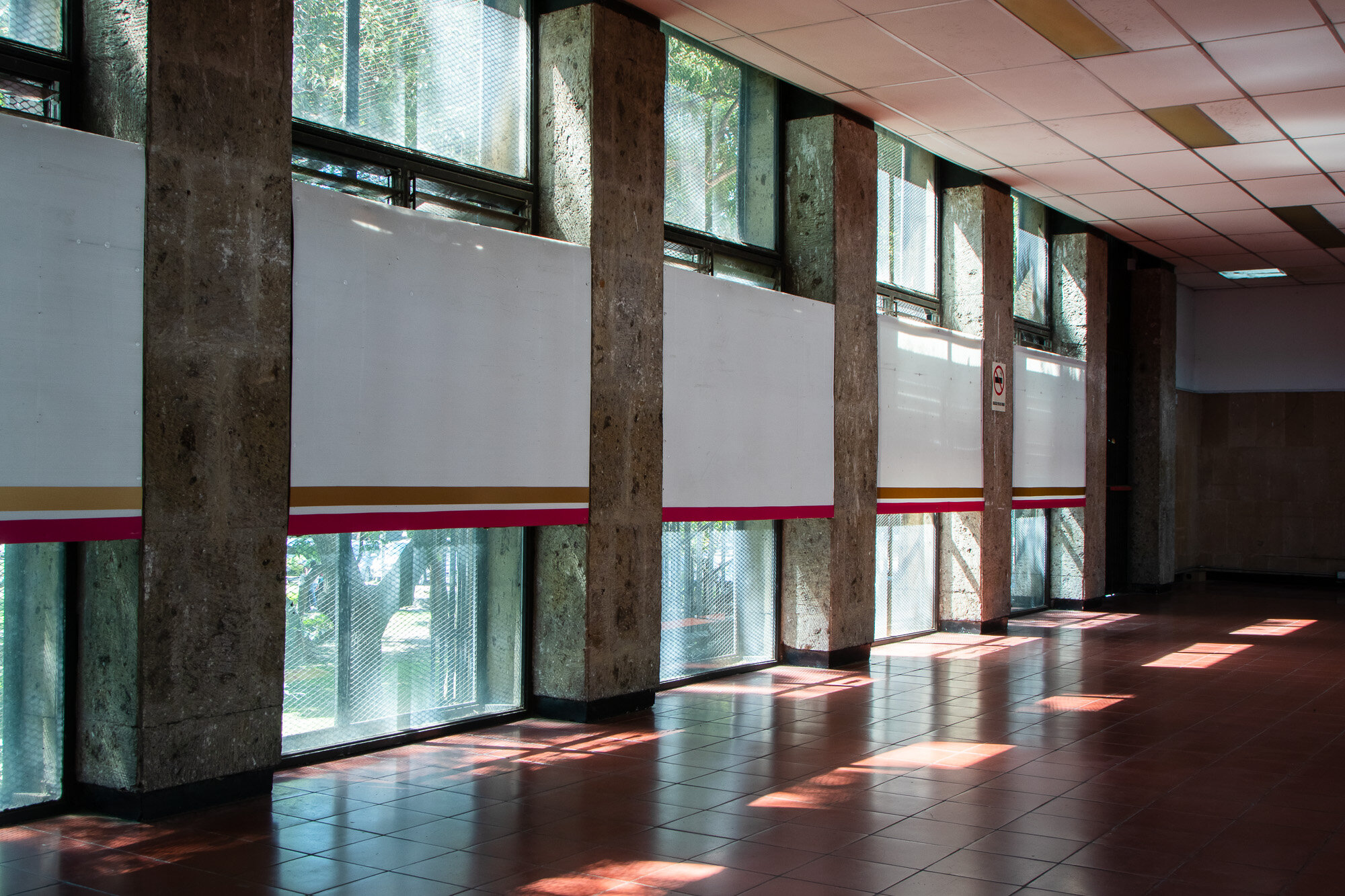
Five panoramic windows located in the reading room's southern wall are separated by concrete pillars. These are partially covered by panels added with the purpose of buffering the outdoor light.
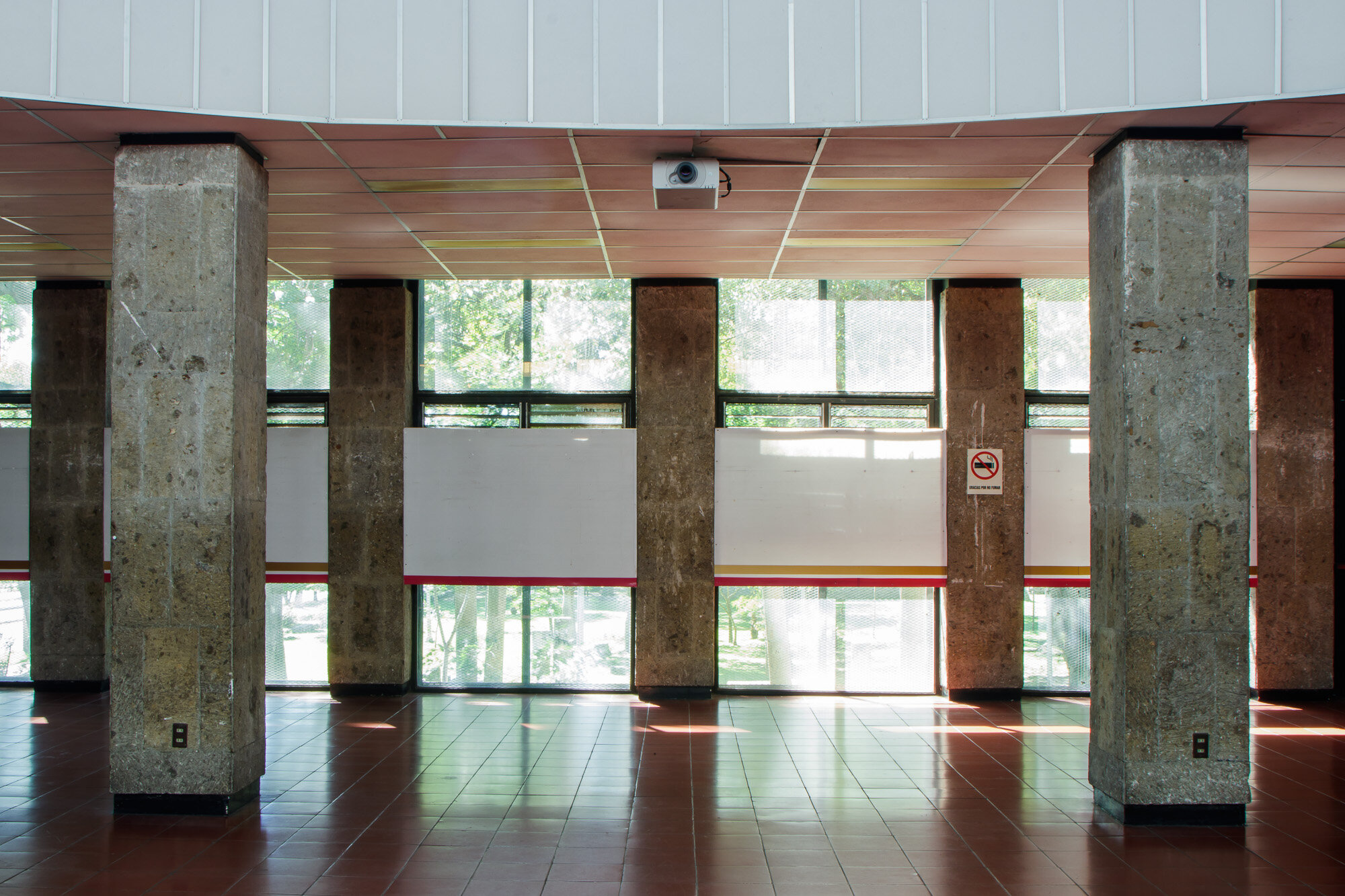
Five panoramic windows located in the reading room's southern wall are separated by concrete pillars. These are partially covered by panels added with the purpose of buffering the outdoor light.
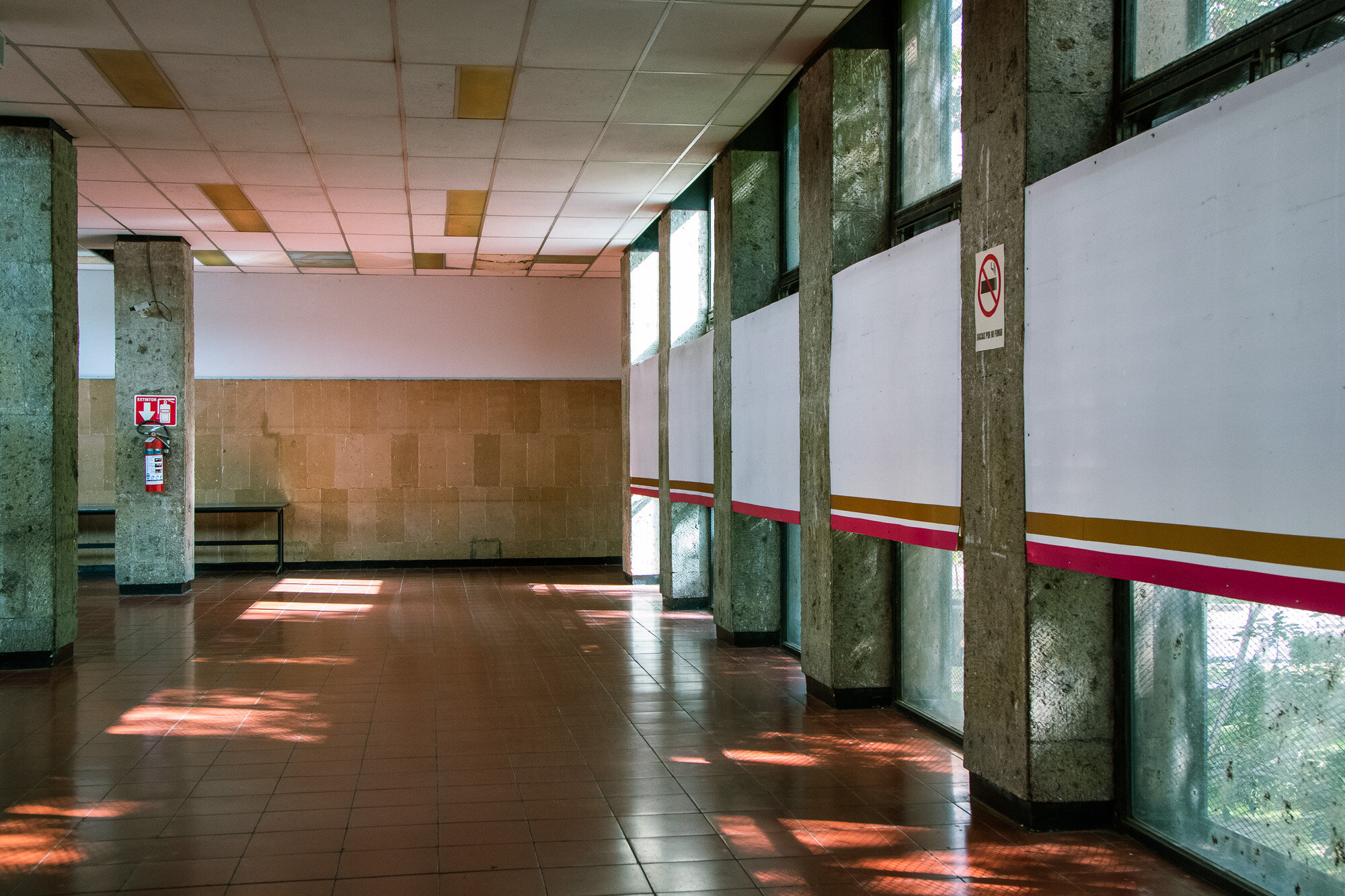
Five panoramic windows located in the reading room's southern wall are separated by concrete pillars. These are partially covered by panels added with the purpose of buffering the outdoor light.
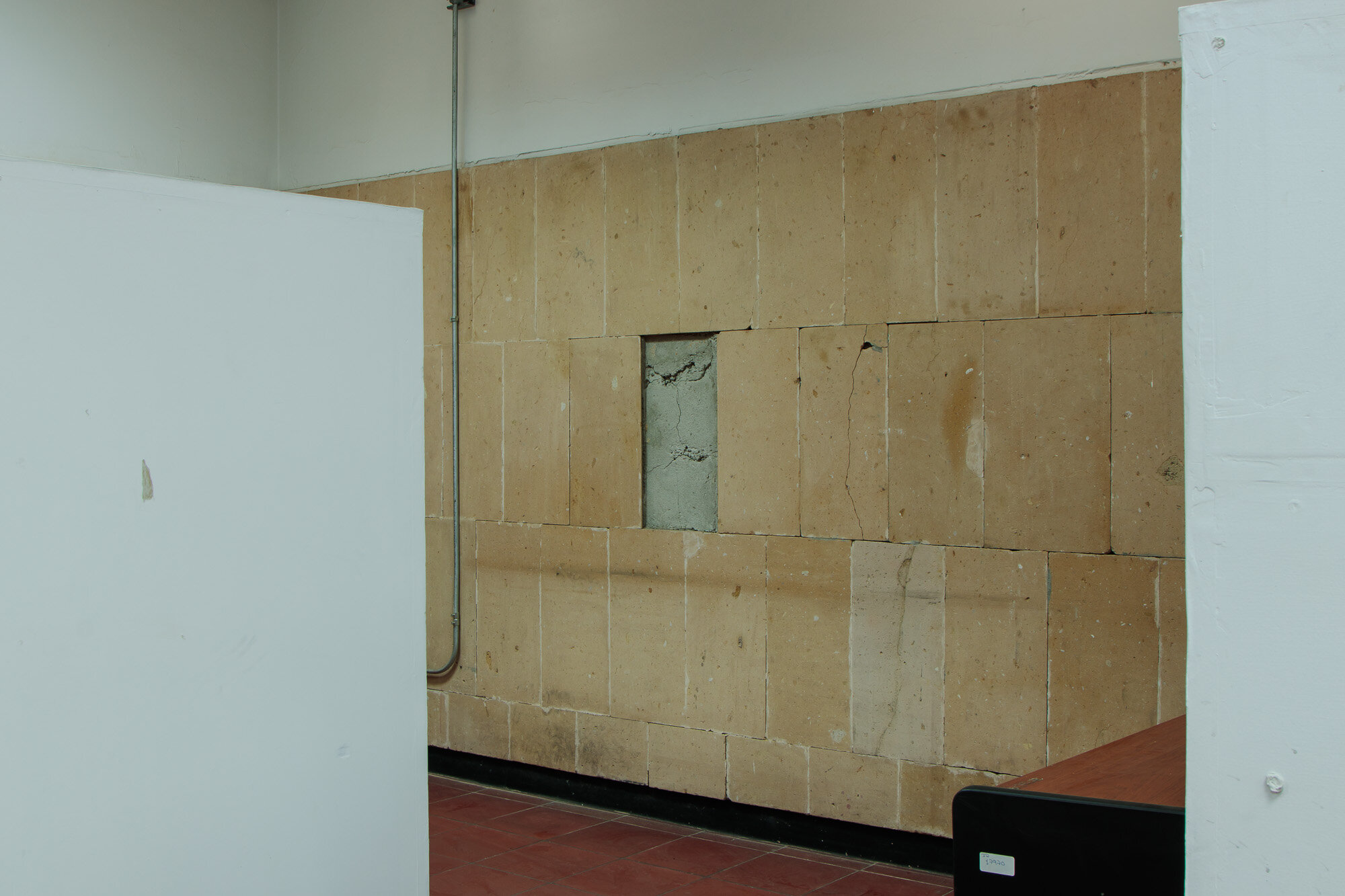
The newspaper archive's original walls--now divided by sheet rock walls--are lined with yellow rectangular cantera tiles. This lining shows missing tiles, traces of drilling, and cracks.
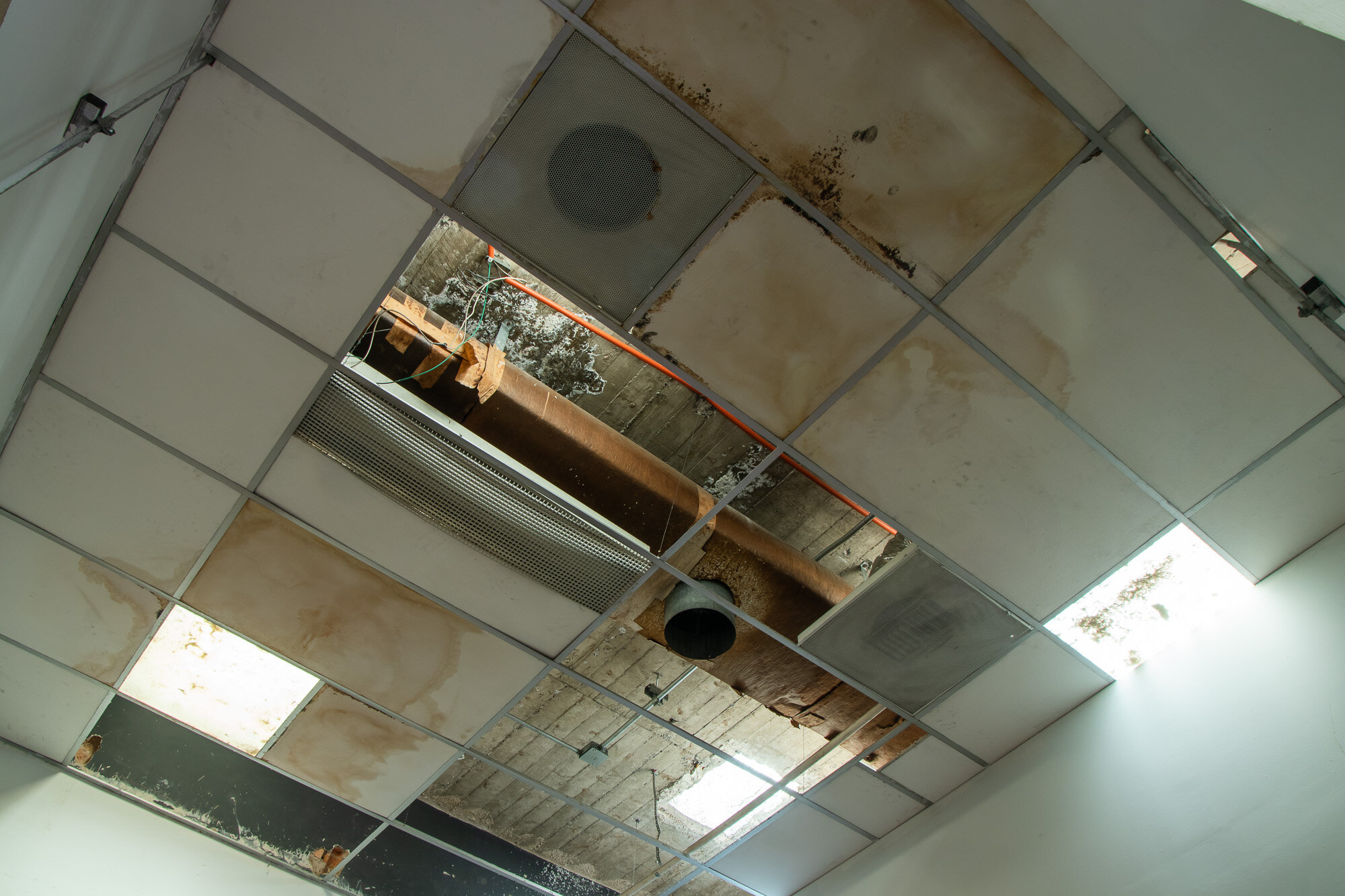
This drop ceiling segment shows several bald spots, which have allowed for organic material to build up and water to drip in. The building's inner structure and certain rust in the ventilation system are now apparent. Due to the presence of rats, the whole area has been sprayed with poison, loading the air with toxic particles.
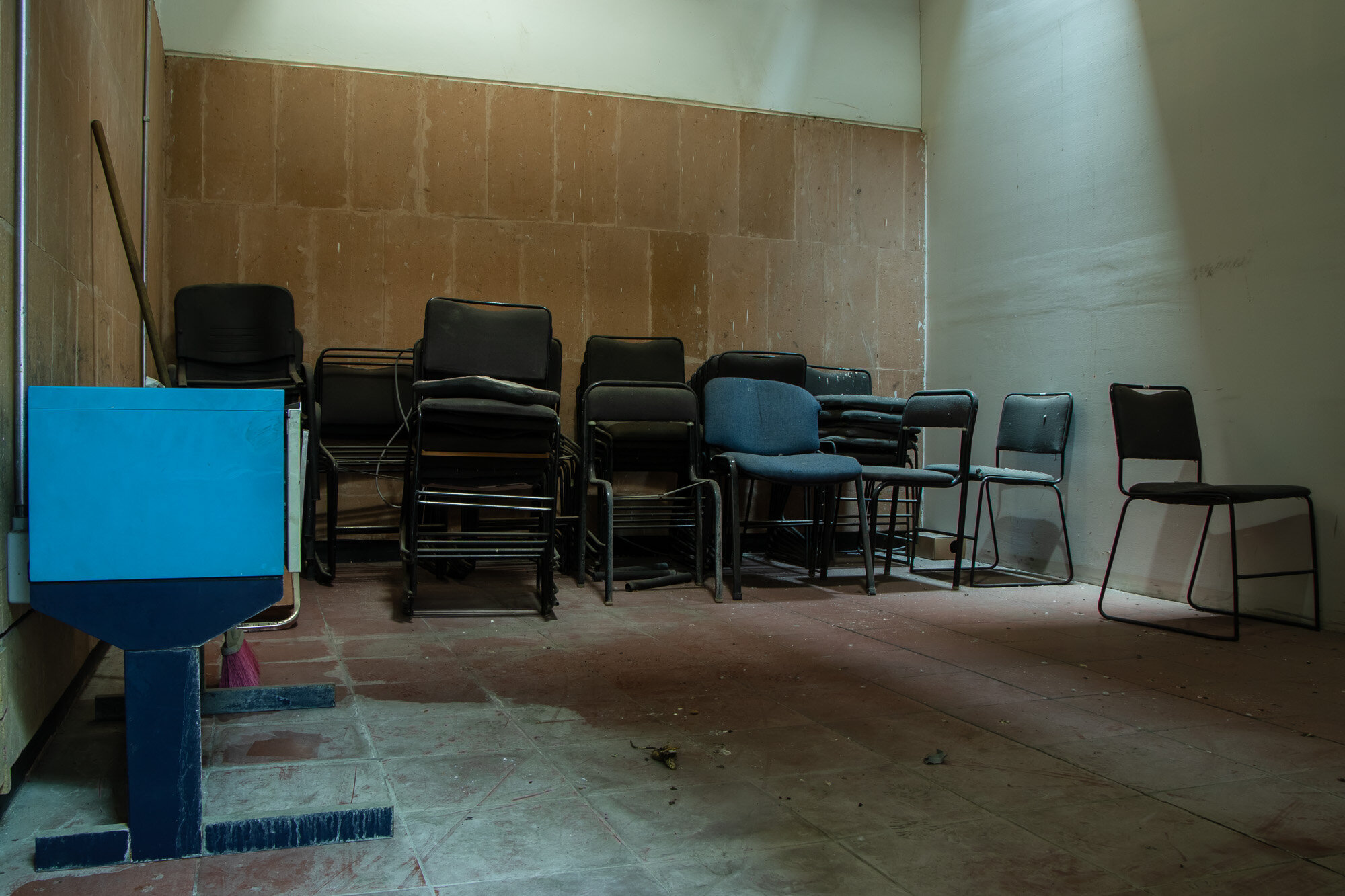
Made mainly of office chairs, a heap of furniture piles up in a spot previously intended to shelter the newspaper archive. Biological matter builds up here, fostered by the high humidity and the lack of maintenance.

































The top of the warehouse, made of steel-reinforced concrete, is cracked and with stark traces of humidity.
This narrow segment of the library's west wing is equipped to work as a classroom. There are some tables, chairs, and, opposite to the entrance, a blackboard. It is crossed from side to side by an expansion joint.
This skylight is located in the west wing of the ground floor. It looks out onto the facade of the public library's former site, through a glass panel and a broken lightbulb.
The cracks visible in this section of the building, caused by the 1995 Colima earthquake, made it urgent to displace the library collections to a new site
Two metal plates are rivetted to the lobby's west wall. In the smallest of the two, the first Mexico-U.S. interparliamentary reunion in 1961 is registered. The larger one attests to the reunion of the civil organization "Pueblo a pueblo," held in 1964. The participants were Mexican president Adolfo López Mateos, U.S. president Dwight D. Eisenhower, and Miguel Alemán.
A diverse set of typing machines, as well as an unusual model of mechanical calculator, orderly displayed on the table in the library's lobby.
This crack is located in the threshold connecting the library's lobby with the basement entrance. Through it, you might see the structure sustaining the prefabricated ceiling, as well as different traces of wear.
In this added ceiling section, the structures of the preexisting bare ceiling show, and are veiled by the opaque drop ceiling panels made of acrylic. The only ceiling fan of this floor is located in the center.
In this added ceiling section, the structures of the preexisting bare ceiling show, and are veiled by the opaque drop ceiling panels made of acrylic. The only ceiling fan of this floor is located in the center.
This ensemble of five wooden card index boxes stand on yellow-enameled metal bases. Some of these pieces of furniture still contain bibliographical index cards, preserved by the density and stability of the material they're made of.
Located in an area of the library's ground floor, a set of furniture mainly made of wood is sitting in a pile. This set is deteriorated by environmental and anthropogenic factors. A solid wood chair stands out, with dents and ink stains on the surface.
Located in an area of the library's ground floor, a set of furniture mainly made of wood is sitting in a pile. This set is deteriorated by environmental and anthropogenic factors. A solid wood chair stands out, with dents and ink stains on the surface.
Some chairs and desks in different styles, in good state, have been stored in a space previously used as a classroom. The dust buildup reveals their dereliction, as well as the presence of feathers, which point to the fact that the skylights allow animals to sneak in through the cracks.
A telephone is mounted on a wall dividing two reading cubicles. When following the path of the cable, it leads to a telephone socket located in one of the walls.
A steel-reinforced pillar stands at the center of this area. It's bare structure, with no lining, evinces that it was added as a reinforcement element not foreseen in the initial architectural layout.
The last cubicle of the area previously used for braille readings was repurposed as a classroom and a warehouse for institutional furniture. In one of its walls, a deep, vertical crack curves towards the ceiling. Through that crack, water drips into the building and causes humidity stains.
The mural "El parnaso jalisciense" ("The Jalisco Parnassus"), painted by Gabriel Flores in 1958, is located in the former reading room's dome. Some sections are cracked by the strong humidity of the land where the library was built.
The mural "El parnaso jalisciense" ("The Jalisco Parnassus"), painted by Gabriel Flores in 1958, is located in the former reading room's dome. Some sections are cracked by the strong humidity of the land where the library was built.
The mural "El parnaso jalisciense" ("The Jalisco Parnassus"), painted by Gabriel Flores in 1958, is located in the former reading room's dome. Some sections are cracked by the strong humidity of the land where the library was built.
The mural "El parnaso jalisciense" ("The Jalisco Parnassus"), painted by Gabriel Flores in 1958, is located in the former reading room's dome. Some sections are cracked by the strong humidity of the land where the library was built.
The mural "El parnaso jalisciense" ("The Jalisco Parnassus"), painted by Gabriel Flores in 1958, is located in the former reading room's dome. Some sections are cracked by the strong humidity of the land where the library was built.
The cantera amarilla ("yellow quarry") is a stone that lines the facades of New Spain buildings and some modern ones. This material lines this library's facade and some segments of the inner walls, like the ones seen in this section. Several repairs made through the years show on the tiles, covering the surface with irregularities. A series of watercolor reproductions of Guadalajara vistas hangs on the tiles.
The cantera amarilla ("yellow quarry") is a stone that lines the facades of New Spain buildings and some modern ones. This material lines this library's facade and some segments of the inner walls, like the ones seen in this section. Several repairs made through the years show on the tiles, covering the surface with irregularities. A series of watercolor reproductions of Guadalajara vistas hangs on the tiles.
The cantera amarilla ("yellow quarry") is a stone that lines the facades of New Spain buildings and some modern ones. This material lines this library's facade and some segments of the inner walls, like the ones seen in this section. Several repairs made through the years show on the tiles, covering the surface with irregularities. A series of watercolor reproductions of Guadalajara vistas hangs on the tiles.
Some areas in the library's ground floor are topped with stretches of drop ceiling, which shrink the building's original height. Some panels have come off, exposing the aluminum frames; others have been devoured by fungi seething in the environmental humidity or reveal deeper holes when coming off.
Two bond paper information cards, mounted on cardboard frames, stick tight to the reading room's wall. These offer biographical information about Luis Perez Verdía and Hilarión Romero Gil. It is inferred that these cards complemented two oil portraits no longer located in their corresponding spots.
Five panoramic windows located in the reading room's southern wall are separated by concrete pillars. These are partially covered by panels added with the purpose of buffering the outdoor light.
Five panoramic windows located in the reading room's southern wall are separated by concrete pillars. These are partially covered by panels added with the purpose of buffering the outdoor light.
Five panoramic windows located in the reading room's southern wall are separated by concrete pillars. These are partially covered by panels added with the purpose of buffering the outdoor light.
The newspaper archive's original walls--now divided by sheet rock walls--are lined with yellow rectangular cantera tiles. This lining shows missing tiles, traces of drilling, and cracks.
This drop ceiling segment shows several bald spots, which have allowed for organic material to build up and water to drip in. The building's inner structure and certain rust in the ventilation system are now apparent. Due to the presence of rats, the whole area has been sprayed with poison, loading the air with toxic particles.
Made mainly of office chairs, a heap of furniture piles up in a spot previously intended to shelter the newspaper archive. Biological matter builds up here, fostered by the high humidity and the lack of maintenance.